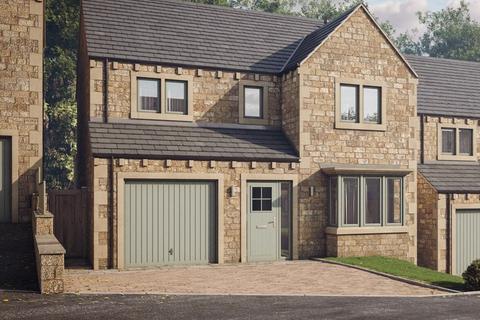
>
PLOT 11, The Willows, Denby Dale, HD8 4 bed detached house for sale
PLOT 11, The Willows, Denby Dale, HD8
£580,000
PLOT 11, The Willows, Denby Dale, HD8
£580,000
Our Summary
- With a separate seating area and large double glazed sliding doors opening to a rear terrace and garden this really is an exceptional space, perfect to extend your living area outside – and a great spot for some after work relaxation
Description
This four-bedroom, 1,570 sq. ft contemporary home, Sessile, is built from natural tumbled Yorkshire stone and features a spacious entrance hall, open-plan kitchen and family diner, and a large roof lantern. The property has a separate seating area, double glazed sliding doors opening to a rear terrace and garden, and a utility room. The first floor has a principal bedroom with en-suite shower room, three double bedrooms, and a large family bathroom. The home also features an integral single garage, front and rear gardens, and private parking for two cars. It benefits from PV roof panels for a low carbon footprint and is 'A' rated for energy efficiency. The interior specification includes oak Suffolk doors, painted white walls and woodwork, and quartz worktops in the kitchen. The property also features a modern or shaker style kitchen, integrated appliances, and luxury laminate worktops. The bathrooms have Porcelanosa tiling, luxury white sanitaryware, and electric underfloor heating. The exterior features natural stone, contemporary upvc windows, and a flagged terrace and paths. The property is freehold, with a predicted EPC rating of A, and has mains gas, electric, water, and sewerage.
