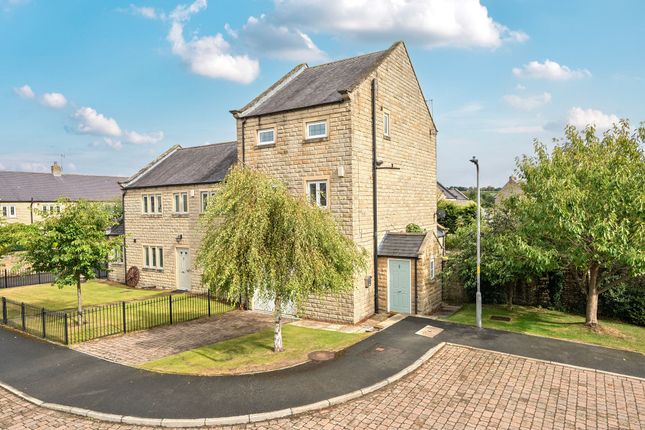
>
Hampsthwaite, Harrogate, HG3 3 bed semi
Hampsthwaite, Harrogate, HG3
£499,950
Hampsthwaite, Harrogate, HG3
£499,950
Our Summary
- Planning permission granted for two-storey wrap-around extension to the rear and side which will substantially increase the footprint of the property but still allowing for a substantial south-facing garden
- PLANNING PERMISSION GRANTED FOR A GROUND FLOOR WRAP AROUND EXTENSION
- Planning permission granted for A ground floor wrap around extension
- Planning permission granted for a ground floor wrap around extension
Description
This stunning 3-bedroom stone-built village residence, built in 2004, is nestled in a private garden with a decked sun terrace, flagged patios, and a summerhouse/garden office. The property benefits from planning permission for a two-storey wrap-around extension, which will increase its footprint while still preserving a substantial south-facing garden. The interior features a welcoming main hallway, a practical utility room, and a spacious dining kitchen with integrated appliances and bi-fold doors leading to the enclosed garden. The first floor boasts a generous double bedroom and a bright lounge with hard flooring and a Juliet balcony. The second floor hosts two further double bedrooms, including the principal bedroom with an en-suite shower room, and a modern family bathroom. The property also includes a single garage and is situated in a sought-after village with a range of amenities, just a short stroll from the village centre and with easy access to Harrogate town centre and the Yorkshire Dales.
