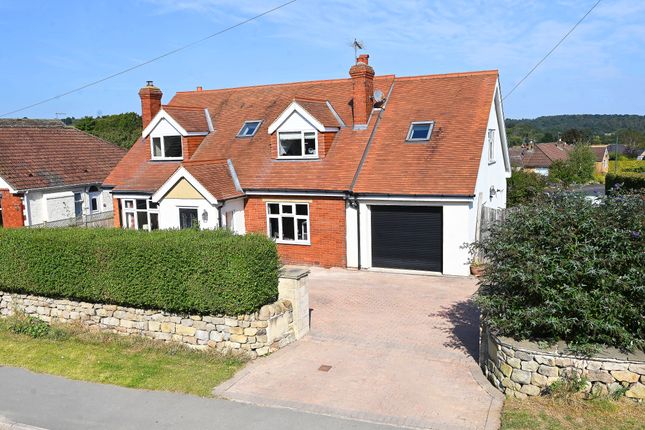
>
Hollins Lane, Hampsthwaite 5 bed detached house for sale
Hollins Lane, Hampsthwaite
£740,000
Hollins Lane, Hampsthwaite
£740,000
Our Summary
- The dressing area has quality bespoke handmade fitted oak wardrobes and drawers with scope to add more units if required, with skylight window, recessed lighting and access to the en-suite shower room
- There is scope for this room to be used as a bed/ sitting room or bedroom with dressing room or divided into two smaller bedrooms
- A side gate leads to the rear of the property where there is a courtyard garden with raised beds and access to an external brick built workshop/ storage building with electricity- giving potential for a range of other uses such as gym / garden room etc
Description
This four/five-bedroom detached home is situated in a desirable village, overlooking a green space, and offers generous and flexible accommodation. The property has been modernized and extended to provide a spacious open-plan kitchen and living space, a separate sitting room with wood-burning stove, and a utility room. The first floor features four good-sized bedrooms, a modern bathroom, and two en-suites. The property also boasts an integral garage, a driveway, and a good-sized garden with a lawn and sitting areas. The village offers excellent local amenities, including a primary school, pub, village shop, and café, with regular bus services to Harrogate and Pateley Bridge. The property's flexible accommodation makes it ideal for a family home, with the potential to create two separate bedrooms on the first floor.
