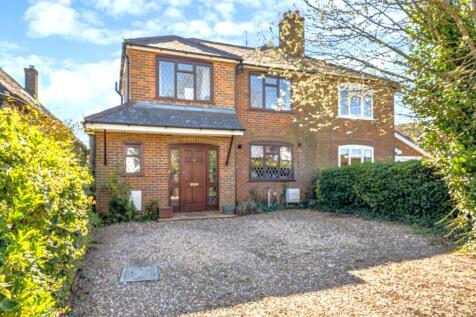
>
Fagnall Lane, Winchmore Hill, HP7 4 bed semi
Fagnall Lane, Winchmore Hill, HP7
£825,000
Fagnall Lane, Winchmore Hill, HP7
£825,000
Our Summary
- A ground floor bedroom with glazed doors opening onto the terrace provides excellent potential for guest accommodation or multigenerational living
Description
This charming period property, originally built in 1927, has been thoughtfully extended to create a spacious and flexible family home in the heart of the picturesque Buckinghamshire village of Winchmore Hill. The property blends classic cottage charm with modern comforts, featuring a welcoming vestibule, large windows, and high ceilings. The ground floor has been extended to provide a spacious open-plan kitchen, dining area, and reception room, with underfloor gas heating and a large south-facing patio and garden. The property also has a versatile internal reception room, a flexible room that could be used as a utility space or reinstated as a bathroom, and a ground floor bedroom with glazed doors opening onto the patio. The first floor features three double bedrooms, including a principal suite with an en-suite bathroom, and a family bathroom. The property also has a large and private rear garden with a spacious crazy-paved raised terrace. The village of Winchmore Hill offers a strong sense of community and a peaceful setting, with nearby towns providing wider shopping and dining options, excellent transport links, and rail stations providing direct services to London.
