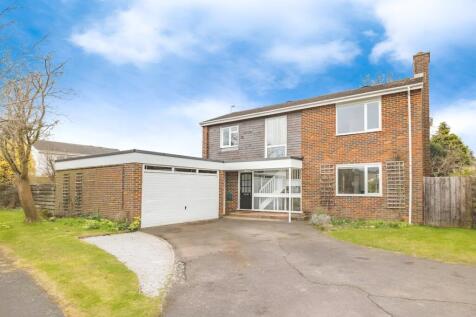
>
4 bedroom detached house for sale
Hoe Meadow, Beaconsfield, HP9
£1,250,000
Hoe Meadow, Beaconsfield, HP9
£1,250,000
Our Summary
- The property has approved planning consent for extensions, including a part single-storey rear extension, first-floor side/front extension, single-storey front extension, and partial garage conversion (PL/22/2466/FA)
- Existing Planning PermissionTitle: Non material amendment to planning permission PL/22/2466/FA (Part two, part single storey rear, first floor side/front, single storey front extensions, part garage conversion to allow for living space) to allow reduction in size of two storey rear extension and an increase to single storey rear extension, Submitted Date: 08/06/2023 00:00:00, Ref No: PL/23/1864/NMA, Decision: DECIDED, Decision Date: N/ATitle: Non material amendment to permission PL/22/2466/FA (Part two, part single storey rear, first floor side/front, single storey front extensions, part garage conversion to allow for living space) to allow alterations to exterior material finishes, Submitted Date: 06/03/2023 00:00:00, Ref No: PL/23/0704/NMA, Decision: DECIDED, Decision Date: N/ATitle: Non material amendment to planning permission PL/22/2466/FA (Part two, part single storey rear, first floor side/front, single storey front extensions, part garage conversion to allow for living space) to allow for changes to materials used for the walls and the substitution of a window for a door
- Potential to Extend With Permissions Granted
Description
This beautiful property boasts a bright and spacious entrance hall, with natural light pouring in from large picture windows. The dual-aspect living room and adjacent dining room offer stunning views of the front and rear gardens, respectively. The kitchen/breakfast room is fully fitted with high-end appliances and features underfloor heating, while the family room provides a cozy and spacious area for relaxation. The property also features four well-proportioned bedrooms, including a principal bedroom with an en-suite bathroom, and a stylish family bathroom. Externally, the property sits on a 0.12-acre plot, featuring a double garage, parking for approximately four cars, and a generous 60ft-wide rear garden. With approved planning consent for extensions, including a part single-storey rear extension, first-floor side/front extension, single-storey front extension, and partial garage conversion, this property offers endless possibilities for growth and development.
