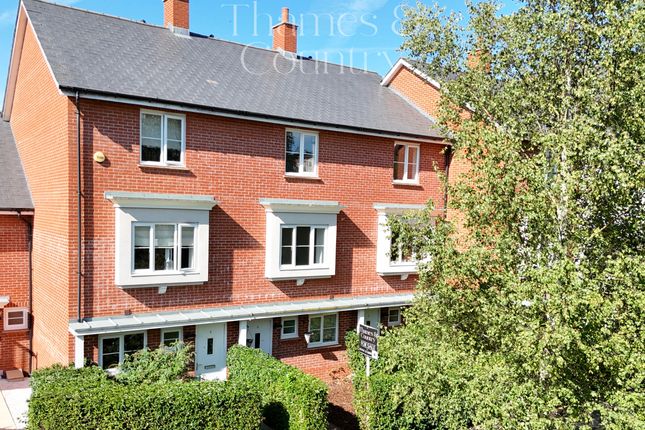
>
High Wycombe HP11 4 bed townhouse for sale
Thistle Walk, High Wycombe, Premium Location & No Chain HP11
£500,000
Thistle Walk, High Wycombe, Premium Location & No Chain HP11
£500,000
Our Summary
- Additional loft space is boarded and offers potential for conversion subject to planning permission
- Key Features: Four double bedrooms across three floors 2 x Bathrooms & WC Open-plan kitchen/dining/living area with oak laminate flooring Premium position overlooking green space and large pond Private rear garden with paved patio for low maintenance Parking for two cars, one undercover Boarded loft space suitable for conversion (subject to planning) Modern tree-lined development with extensive green areas Close proximity to Rye Park and nature reserve DETAILED DESCRIPTION Ground Floor: The property is approached via foot path with great curb appeal
- ESSENTIAL INFORMATION Tenure: Freehold Council Tax Band: D EPC Rating: C Local Authority: Buckinghamshire Council Year Built: 2014 (Berkeley Homes) Service Charge: £244 per annum (development maintenance including roads and communal green spaces) Parking: Two cars, one undercover Garden: Private rear garden, paved for low maintenance Heating: Gas central heating throughout Chain Status: No onward chain Availability: Available now Additional Features: Boarded loft space with conversion potential subject to planning permission VIEWING Strictly by appointment only
- The pack includes Legal Title, Official copy of the Register Title (Property Deeds) Title Plan, Seller's Protocol Forms (Property Information forms) TA6, TA10, Warranties, Guarantees, Planning permission and Building control certificates, Estate or Lease Management packs, Property details and EPC
Description
This beautifully presented four-bedroom townhouse is situated in a premium position overlooking green space and a large pond in the desirable Wye Dene development. Built by Berkeley Homes in 2014, the property has been lovingly maintained by its one owner and features a spacious open-plan ground floor living area, private rear garden, and allocated parking for two cars, one undercover. The property has a modern design with oak laminate flooring, gloss cream units, and granite worktops in the kitchen. The four double bedrooms are spread across three floors, with two bathrooms and a primary bedroom with its own en-suite. The property also benefits from a boarded loft space with potential for conversion, subject to planning permission. The development offers a great balance of modern living, green spaces, and easy access to the nearby Rye Park and nature reserve, making it an ideal family home.
