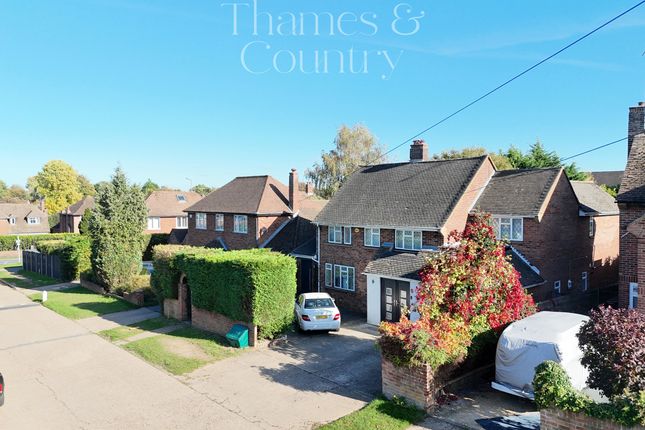
>
High Wycombe HP12 5 bed detached house for sale
Rupert Avenue, High Wycombe, Detached 2, 412 Sqft HP12
£800,000
Rupert Avenue, High Wycombe, Detached 2, 412 Sqft HP12
£800,000
Our Summary
- The modern kitchen serves as the heart of the home and is complemented by a separate utility area, presenting excellent potential to enhance or adapt to suit your specific requirements and lifestyle needs
- The separate utility area presents scope for further enhancement to complement the modern kitchen facilities, whilst the ground floor bedroom suite offers exceptional flexibility rarely found in properties of this type
- Modern kitchen complemented by separate utility area offering excellent potential to enhance or adapt to specific needs, providing practical space for family living and storage requirements
Description
This substantial five-bedroom family residence, located on a gated private road in High Wycombe, offers spacious and versatile accommodation over two floors, extending to approximately 2,412 sq ft. The property has been significantly enhanced by a large extension, featuring three en-suite bathrooms, multiple reception rooms, including a bright conservatory, and private outdoor spaces, including a roof terrace. The home is well-positioned within walking distance of John Hampden Grammar School, making it ideal for families seeking both space, security, and access to outstanding educational facilities. The property boasts a modern kitchen, separate utility area, and a generous ground floor bedroom with en-suite, ideal for multi-generational living. The first floor features four further bedrooms, including a principal bedroom with en-suite, and a stylish family bathroom. The property also includes parking for up to three cars and a pleasant rear garden. With its impressive layout, versatile living spaces, and excellent location, this property is expected to achieve £875,000-£900,000.
