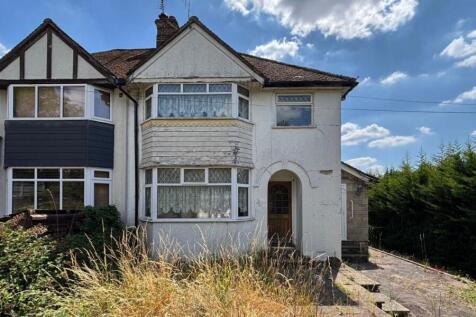
>
10 Hyde Lane, Nash Mills, Hemel... 3 bed semi
10 Hyde Lane, Nash Mills, Hemel Hempstead, Hertfordshire, HP3 8RY
£350,000
10 Hyde Lane, Nash Mills, Hemel Hempstead, Hertfordshire, HP3 8RY
£350,000
Our Summary
- Guide Price = £350,000+*For Sale By Online PublicAuction 16th October 2025 09:30 AM
- Offered With Planning Permission for a Two Storey Side Extension and a Loft and Rear Extension to Convert the Existing Property into a Four Bedroom House
- Auction House London make no representations or warranties with regard to this scheme and/or the validity of the aforementioned plans
- Buyers must rely on their own enquiries with regard to any development potential, permissions required and any previous planning history in respect of this site
- NotePlanningThree Rivers Borough Council granted the following planning permissions (ref: 25/0421/FUL) on 10/03/2025 : 'Erection of a part single, part two storey side extension', (ref: 25/0461/CLPD) on 7th May 2025 : 'Erection of a single storey rear extension; loft conversion including hip to gable roof alterations and rear dormer and front rooflights', and (ref: 25/0603/PDE) on 12/05/2025 : 'Single storey rear extension (depth 4
Description
This vacant three-bedroom semi-detached house is being sold through an online public auction on October 16th, 2025, with a guide price of £350,000+. The property features a detached garage, rear garden, and off-street parking to the front and rear. Planning permission has been granted for a two-story side extension and a loft and rear extension to convert the existing property into a four-bedroom house. Additionally, plans have been drawn up for the erection of an additional five-bedroom house to the side of the existing property. The property has a ground floor through reception room and kitchen, with three bedrooms and a bathroom on the first floor. The vendor is offering a 6-week completion, and the property is being sold with a freehold tenure. Prospective buyers are advised to inspect the legal documents and make their own enquiries regarding the development potential, permissions required, and previous planning history.
