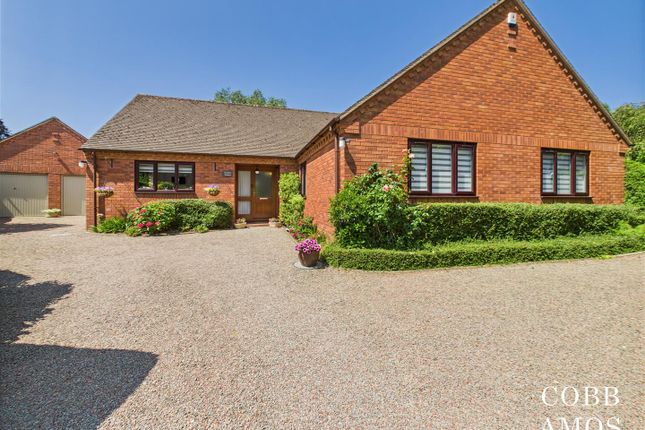
>
Wellington, Hereford 4 bed detached bungalow for sale
Wellington, Hereford
£630,000
Wellington, Hereford
£630,000
Our Summary
- This property really must be viewed to fully appreciate all on offer CALL 01432-266007 TO MAKE YOUR APPOINTMENTCurrent Epc Rating Is Prior To Refurbishment Works - Introduction - The gas centrally heated and double glazed accommodation has oak veneer interior doors throughout and includes; entrance hall, WC, kitchen/breakfast room, utility room, dining room, living room, sun room/conservatory, family bathroom, four double bedrooms with en-suite to the masterProperty Description - In more detail the accommodation comprises; entrance hall with oak veneer doors leading off, fitted cloakroom, WC with vanity sink, loft hatch to the large roof space with further potential, airing cupboard with radiator, shelf and hanging rail
- Gardens, Garage & Parking - The property is approached from the road through the mature hedge to the front onto a gravel driveway which provides ample parking for several vehicles and has well maintained borders containing plants , flowers and shrubs and leads up to the DETACHED DOUBLE GARAGE (18'6" x 18'5") with twin metal up and over doors, large roof space with further potential, power, light and pedestrian door into the rear gardenThe REAR GARDEN can be accessed from the garage, a gate to the front drive or doors from the utility room and sun room
Description
This detached bungalow is situated in a cul-de-sac in the popular village of Wellington, approximately 4 miles north of Hereford city. The property has been refurbished to a high standard over the last four years and features four double bedrooms, two reception rooms, a kitchen/breakfast room, and a sun room. The well-appointed accommodation includes a utility room, en-suite to the master bedroom, separate WC, new windows, and a new heating system. The property is located centrally within its own private plot, enclosed by mature hedges, and features a detached double garage, large gravel parking area, and beautifully maintained gardens. The interior boasts oak veneer interior doors throughout, and the kitchen/breakfast room features Dekton worktops. The property also includes a family bathroom, and the master bedroom has an en-suite with a corner shower cubicle. The rear garden is mainly laid to lawn with a porcelain patio, borders, and a raised border behind the garage. The property is conveniently located near local amenities, including a primary school, village shop, community hall, church, and bus route.
