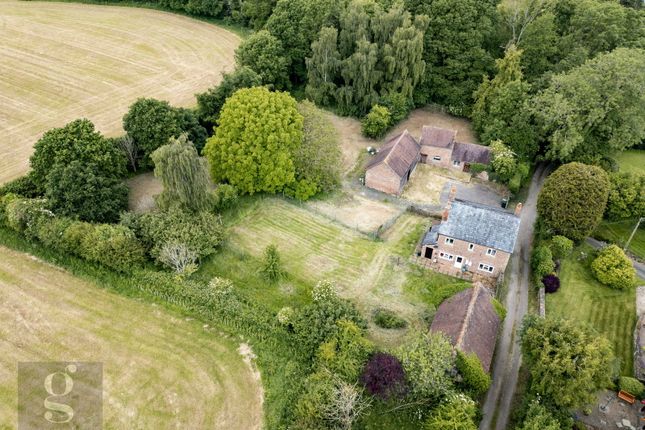
>
3 bedroom detached house for sale
3 Barn Development & Cottage - Full Planning Permission - Approx 1.3 Acres
£685,000
3 Barn Development & Cottage - Full Planning Permission - Approx 1.3 Acres
£685,000
Our Summary
- Upper House Barns offers a rare opportunity to acquire a substantial property with full planning permission for conversion into residential dwellings
- Upper House Barns comes with full planning permission for the conversion of the existing barns into residential dwellings
- The proposed plans, designed by Collins Design & Build, offer a comprehensive vision for the property's transformation, making it an ideal investment opportunity for developers or individuals seeking a unique countryside home
- A Versatile Detached Cottage with Lots of Potential in the Tranquil Setting of Little Cowarne, Featuring Three Bedrooms and Expansive Grounds
- Ground Floor Garage/Storeroom: Accessible via a door and steps leading from the kitchen, the lower ground floor level features a garage/storeroom, offering additional storage or potential for further development
- Barn B – a two double-bedroom detached barn, constructed from traditional stone and timber presents a unique opportunity for development
- The high ceilings and open layout offer versatile options for conversion, whether it be for additional living space, a studio, or a workspace
- The surrounding grounds provide ample space for landscaping, gardens, or further development, enhancing the barn's potential as a captivating and functional property
- Herefordshire Council Tax Band 'F'Mains Electricity & WaterPrivate Drainage (Communal Package Treatment Plant)Electric Vehicle Charging PointsPlanning Permission for Residential Conversion Ref P224305/F
- Full Planning Permission for Development
Description
Upper House Barns is a rare opportunity to acquire a substantial property with full planning permission for conversion into residential dwellings. The property comprises three historic barns set on expansive grounds in the serene village of Little Cowarne, Herefordshire. The barns are surrounded by picturesque fields and mature trees, providing a tranquil and scenic environment. The proposed plans, designed by Collins Design & Build, offer a comprehensive vision for the property's transformation, making it an ideal investment opportunity for developers or individuals seeking a unique countryside home. The property features a main house with three bedrooms, a garage/storeroom, and expansive grounds, as well as three barns that can be converted into residential dwellings. The barns offer a spacious and flexible layout, with exposed beams and rustic charm, providing a unique opportunity for development. The surrounding grounds provide ample space for landscaping, gardens, or further development, enhancing the property's potential as a captivating and functional property.
