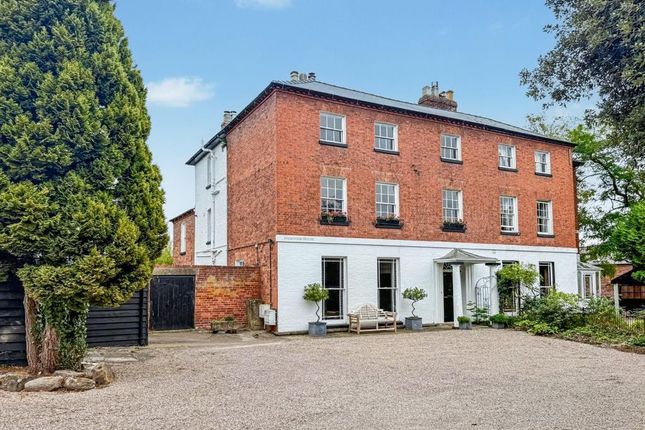
>
5 bedroom semi-detached house for sale
Aylestone Hill, Hereford HR1
£750,000
Aylestone Hill, Hereford HR1
£750,000
Our Summary
- Grade II Listed Georgian residence within easy access of the city with 5 bedrooms, 2 reception rooms, over 3,000 square feet, planning permission for a kitchen extension, very large gardens
- Extending to over 3,000 square feet, with a classic first floor drawing room, large reception hall and also now with planning consent (application numbers 220974 and 220975-listing passed on the 25/07/2023 for a contemporary style ground floor kitchen extension)
- There is side access to the very large rear garden which is part-walled and mainly lawned having flower borders and an extensive range of mature shrubs and trees and a garden store with WC (with potential for conversion to a garden room)
- Planning for an extension
Description
This impressive Grade II listed Georgian residence, situated in a conservation area, offers spacious accommodation on three levels, with over 3,000 square feet of living space. The property boasts a range of classic features, including fireplaces, exposed floorboards, high ceilings, and original sash windows. The current owners have undertaken a schedule of works, including re-roofing, rewiring, and replumbing. The property has planning permission for a contemporary kitchen extension and benefits from gas-fired central heating. The property is set back from Aylestone Hill, partially screened by mature trees, and has excellent parking, garages, and a large, south-facing garden. With five bedrooms, two reception rooms, and a shower room, this property is ideal for a family or those seeking a spacious and elegant home. Viewing is highly recommended to appreciate the property's charm and potential.
