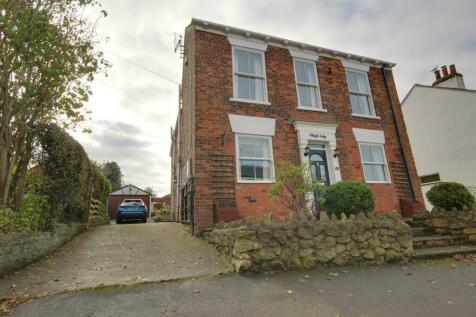
>
4 bedroom detached house for sale
Main Street, Skidby, Cottingham
£424,950
Main Street, Skidby, Cottingham
£424,950
Our Summary
- Offering immediate family living with further potential on offer to expand into the outbuildings, all within a central Skidby setting
- 26 at longest and widest point (15'1" x 1 - An expansive room with potential to be used for a multitude of purposes, used currently as a dedicated utility space with a range of base units to two wall lengths
- 85 (13'4" x 12'7") - A versatile space currently used as a formal dining space but has potential to be used as a second reception space or sitting room, with window to front elevation and French doors leading through to
- The property itself is steeped in wealth and character, formally being used as the village shop, offering further scope for improvement and modernisation with the possibility of further extension into outbuildings
- Adjoining the side of the property is a further store area offering potential for conversion (subject to the necessary permissions) and must be seen to be fully appreciated
Description
This charming Victorian home boasts a unique blend of character and potential for expansion. The property features a double fronted facade, welcoming entrance, and traditional styling throughout. The ground floor comprises a kitchen, utility room, reception lounge, dining room/sitting room, and snug/family room. The first floor offers four double bedrooms, including an en-suite shower room, and a house bathroom. The property also benefits from a prominent roadside frontage, gated side drive, and expansive plot opening to the rear, incorporating a garage, workshop, patio, and summerhouse. The property has been used as a village shop in the past, offering scope for improvement and modernization. With photovoltaic panels on the roof, this property is a rare find in the heart of Skidby. Viewings are strictly by appointment with the sole selling agents, Staniford Grays.
