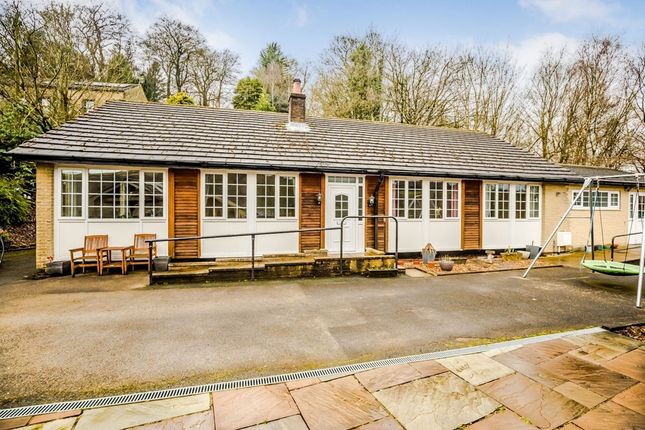
>
5 bedroom detached house for sale
Kebroyd Lane, Ripponden, Sowerby Bridge
£425,000
Kebroyd Lane, Ripponden, Sowerby Bridge
£425,000
Our Summary
- To the front of the property is additional land which is currently not used as a garden but has previously had planning for 5/6 houses
Description
This property is a five-bedroom bungalow located in Ripponden, with extensive garden space, a kitchen, dining room, lounge, two bathrooms, an attic room, and off-street parking for six cars. The property has been well-maintained and offers a large amount of space, providing plenty of possibilities for its new owners. The entrance hall is bright and spacious, with room for storage, while the lounge is neutral in design and features a gas fireplace. The kitchen is generous in size and comprises of tiled floor and splashback, wooden wall and base units, and stainless steel sink and drainer. The dining room is suitable for a large dining table and chairs, and the utility room has space and plumbing for appliances. The adapted bathroom comprises of tiled floor and walls, WC, wash hand basin, raised bath, and double glazed window to the front aspect. Each of the five bedrooms is a good size, with double glazed windows and central heating radiators. The attic is currently used as storage space and has ceiling light points, double glazed windows to the side aspects, and wooden beams. The property also features a large driveway for off-street parking and additional land to the front that has previously had planning for 5-6 houses.
