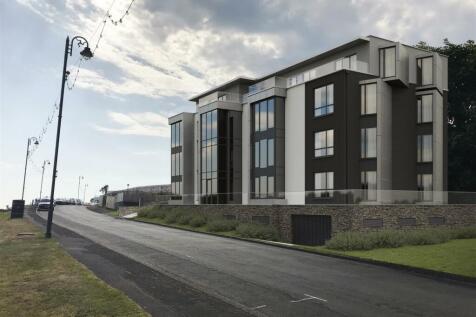
>
Plot for sale
Douglas Head, Douglas
£1,250,000
Douglas Head, Douglas
£1,250,000
Our Summary
- Nestled in the highly desirable area of Douglas Head, full planning approval has been granted under reference 22/01113/B to also provide 14 basement car parking spaces and a provision for 59 solar panels
- Overview - A stunning development opportunity with full planning permission to demolish an existing dwelling and replace it with a luxurious apartment block comprising seven prestigious and contemporary apartments over four floors, each of which benefits from stunning coastal views across Douglas Bay
- The gross internal floor area of the building totals 12,845 square feet, and is made up of the following apartments;;Apt 1 - Ground Floor - 2 beds - 1,468 square feetApt 2 - Ground Floor - 2 beds - 899 square feetApt 3 - First Floor - 2 beds - 1,700 square feetApt 4 - First Floor - 2 beds - 1,010 square feetApt 5 - Second Floor - 2 beds - 1,700 square feetApt 6 - Second Floor - 2 beds - 1,010 square feetPenthouse - Top Floor - 3 beds - 2,191 square feet plus TerraceA basement consists has been designed to provide 14 parking spaces with planning for seven electric car charging points, as well as a storage facility for 14 bicycles
- A sedum 'green' roof will blend into the natural surrounding habitat and the planning permission extends to house 59 roof mounted solar panels capable of generating sustainable energy for the apartments
- For further information please cantact Jamie Sutton by email or by calling Additional Information - - Full Planning Permission Granted Under Reference 22/01113/B- Four Storeys of Accommodation- Basement Parking for 14 Vehicles- Additional Adjacent Land Available by Separate Negotiation- White & Grey Render Finish Enhanced by Cedar & Aluminium CladdingDirections - From Athol Street continue through the lights and down Bank Hill
Description
This rare opportunity presents the chance to construct a contemporary apartment block with seven luxurious apartments, each offering unrivaled views across Douglas Bay, the surrounding headland, and town centre. The four-storey development, located on Douglas Head, has been granted full planning permission and will feature 14 basement car parking spaces, 59 solar panels, and a sedum "green" roof. The apartments, ranging from two to three bedrooms, will have a total gross internal floor area of 12,845 square feet, with the penthouse apartment boasting a spacious 2,191 square feet plus a private terrace. The development is situated in a highly desirable area, within walking distance to Douglas town centre, business district, and amenities, and is surrounded by coastal and headland walks.
