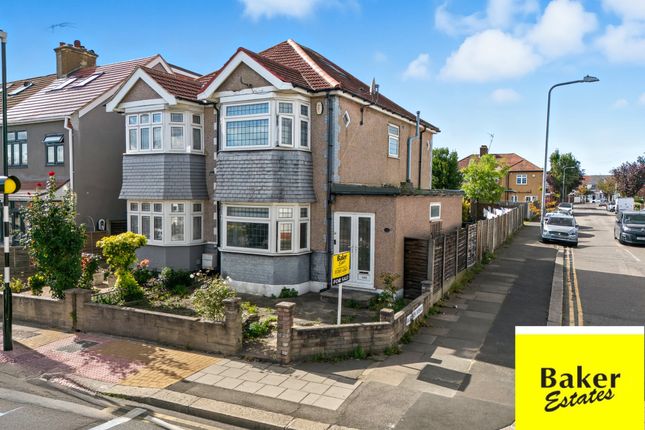
>
3 bedroom semi-detached house for sale
Horns Road, Barkingside, London, IG6
£520,000
Horns Road, Barkingside, London, IG6
£520,000
Our Summary
- With large rear garden and garage at rear and room to extend to the side subject to planning Front garden, paved with shrub borders, steps up to porch, door into Lounge -19'8 max x 12'6- laminate flooring, painted walls, stairs to first floor, double glazed window to front aspect, radiator W/C- low level w/c, obscured double glazed window to rear aspect , hand basin Dining room- 12'6 x 10'10- laminate flooring, papered walls, radiator, double glazed window to rear aspect, entrance into Kitchen 10'10 x 6'11- laminate flooring, range of eye and base level units, sink and drainer, double glazed window to side elevation, space for fridge/freezer, gas cooker, tumble dryer, washing machine, double glazed door to rear garden Rear garden- 60ft rear garden with garage at rear, mainly laid to lawn with paved patio area First floor- laminate flooring, loft hatch, doors to Bathroom- tiled walls, tiled floor, corner bath, w/c, hand basin, obscured double glazed window to side elevation Bedroom 1 -12'6 x 10'2- laminate flooring, papered walls, double glazed window to front aspect, radiator, Bedroom 2- 10'2 x 9'2- laminate flooring, papered walls, double glazed window to rear aspect, radiator Bedroom 3- 8'10 x 6'11- laminate flooring, double glazed window to rear aspect, papered walls Whilst Baker Estates (Hainault) Ltd, trading as Baker Estates ('We', 'Us', 'Our') make every reasonable effort to ensure that all content provided on this website is accurate and current, this is not guaranteed
- Huge potential
- Scope to extend SSTP
Description
This 3-bedroom semi-detached family home in Barkingside is being sold with no onward chain. The property features two reception rooms, a ground floor w/c, three bedrooms, and a family bathroom. The interior includes laminate flooring, painted walls, and double-glazed windows throughout. The property also boasts a large rear garden with a garage and potential to extend to the side, subject to planning. The front garden is paved with shrub borders, and the property has a porch with a door leading to the lounge. The kitchen is equipped with a range of eye and base-level units, sink, and space for appliances. The property also has a bathroom with a corner bath, w/c, and hand basin. With a front garden, large rear garden, and garage, this property offers plenty of space for a family to grow.
