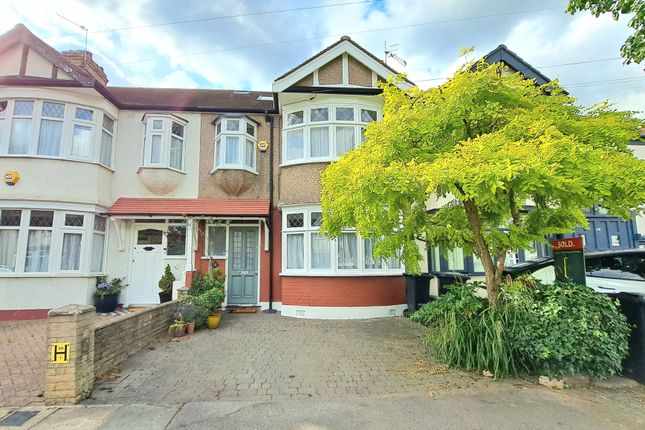
>
4 bed terraced house
Fairlop Road, Ilford IG6
£630,000
Fairlop Road, Ilford IG6
£630,000
Our Summary
- This ideal family home is being offered with full planning permission for an additional 3 metre rear extension - a rare opportunity for buyers seeking a forever home with room to grow
- Planning Permission Granted For Additional 3 Metre Rear Extension
Description
This exceptional four-bedroom terraced home on Fairlop Road in IG6 offers a perfect blend of stylish design and period charm. As you step inside, you're greeted by a bright and airy hallway with rich hardwood flooring that flows throughout the ground floor. The front reception room is a lovely space for a lounge, study, or playroom, while the open-plan kitchen at the rear is a showstopper with its modern design, plenty of natural light, and French bi-folding doors leading to a private garden. The kitchen features sleek cabinetry, integrated appliances, and a central island with a built-in sink basin. The property also benefits from full planning permission for a 3-meter rear extension, making it an ideal forever home with room to grow. Upstairs, there are three well-appointed bedrooms and a family bathroom, while the second floor features a spacious principal suite with a stylish en-suite shower room. With off-street parking, excellent transport connections, and proximity to local amenities and schools, this home is a rare opportunity that should not be missed.
