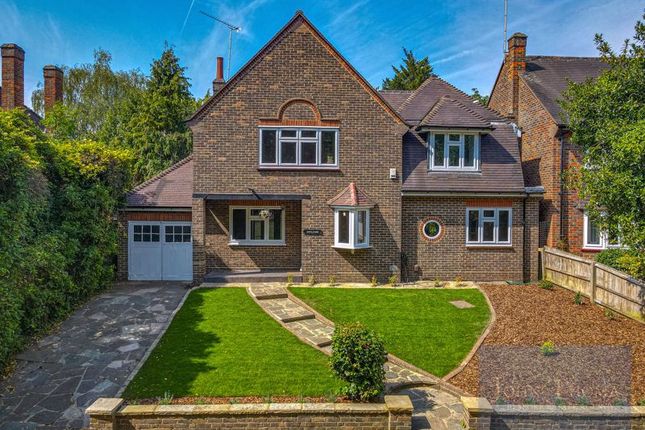
>
Brook Way, Chigwell IG7 4 bed detached house for sale
Brook Way, Chigwell, Essex, IG7
£1,345,000
Brook Way, Chigwell, Essex, IG7
£1,345,000
Our Summary
- * THE PROPERTY HAS AMAZING SCOPE TO EXTEND AND DEVELOP SUBJECT TO PLANNING PERMISSION WITH A REAR GARDEN MEASUREMENT OF APPROXIMATELY 80' x 47' IN SIZE *ON ENTERING THE PROPERTY THE HALLWAY IS OF A GOOD SIZE WITH A WINDOW TO THE FRONT ASPECT OF THE PROPERTY, A COAT STORAGE CUPBOARD AND A SOLID OAK WOOD FLOORING
- ON THE FIRST FLOOR LANDING THERE IS AN AIRING / STORAGE CUPBOARD AND ACCESS TO THE LOFT SPACE WITH SCOPE TO DEVELOP SUBJECT TO PLANNING PERMISSION
- * SOME OF THE INTERNAL IMAGES ARE COMPUTER-GENERATED AND ARE INTENDED TO PROVIDE AN IMPRESSION OF THE POTENTIAL LAYOUT *COUNCIL TAX BAND: G (EPPING FOREST)
- PLEASE CONTACT JOHN THOMA BESPOKE ESTATE AGENCY TO VIEW THIS STUNNING PROPERTY WHICH HAS EXCELLENT SCOPE TO DEVELOP STPP AND IS CHAIN FREE, CALL US ON[use Contact Agent Button]
- ***** THE PROPERTY ALSO HAS EXCELLENT SCOPE TO DEVELOP SUBJECT TO PLANNING PERMISSION *****
- * the property also has excellent scope to develop subject to planning permission *
- ***** the property also has excellent scope to develop subject to planning permission *****
- THERE IS ACCESS TO A SPACIOUS LOFT WITH SCOPE TO DEVELOP SUBJECT TO PLANNING PERMISSION
- There is access to the loft space with scope to develop subject to planning permission
Description
This four-bedroom detached family home is located in a sought-after area, just a short walk from the Central Line station, excellent schools, shops, and local amenities. The property has been recently renovated to a high standard, featuring new double-glazed windows and doors, a bespoke fitted kitchen with integrated appliances, and a new family bathroom and en-suite to the master bedroom. The ground floor has a lounge, dining room, and a bespoke fitted kitchen/breakfast room, while the first floor has four bedrooms, including a master bedroom with an en-suite bathroom. The property has a large rear garden measuring approximately 80' x 47' and has amazing scope to extend and develop subject to planning permission. The interior features solid oak wood flooring, a modern guest cloakroom, and a stunning four-piece en-suite bathroom in the master bedroom. The property is chain-free and offers a rare opportunity to purchase a stunning home with endless possibilities for development.
