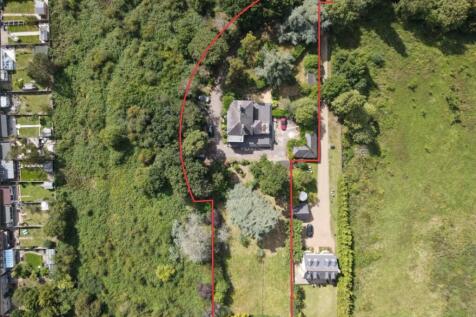
>
5 bedroom detached house for sale
Lambourne Road, Chigwell, Essex, IG7
£2,500,000
Lambourne Road, Chigwell, Essex, IG7
£2,500,000
Our Summary
- THE FIRST FLOOR ALSO HAD PLANNING PASSED FOR THREE ADDITIONAL EN-SUITE BEDROOMS, AS THE WORK FOR THE GROUND FLOOR WORK HAD BEEN CARRIED OUT, THIS PLANNING PERMISSION IS STILL AVAILABLE AS ALL THE NECESSARY STRUCTURAL WORK HAD BEEN COMPLETED TO ALLOW THE BUILD OF THE ADDITIONAL THREE BEDROOMS WITH ALL THE FLOOR JOIST FOR THE BEDROOMS
- PLANNING REFERENCE NUMBERS: EPF/0320/16 & EPF/1650/15 THE PROPERTY IS CURRENTLY JUST UNDER 4,000 SQUARE FEET IN SIZE WITH THE SCOPE TO DEVELOP FURTHER AS DISCUSSED IN THE NOTE ABOVE
- THERE IS ALSO THE POTENTIAL SUBJECT TO PLANNING PERMISSION FOR FURTHER DEVELOPMENT, AS THIS IS A PRIVATE LOCATION AND OF AN EXCELLENT SIZE
- PLEASE CONTACT JOHN THOMA BESPOKE ESTATE AGENCY TO ARRANGE TO VIEW THIS SPACIOUS PROPERTY WITH EXCELLENT SCOPE TO DEVELOP SUBJECT TO PLANNING PERMISSION
Description
This property is a spacious five-bedroom detached period property located in a private and tranquil gated location. The property boasts many fine features, including high ceilings, ornate covings, ceiling roses, large sash windows, and many beautiful fireplaces. The property is situated on approximately 1.24 acres of land and has the potential to develop further, subject to planning permission.
The property's ground floor consists of a spacious hallway leading to a large lounge/dining room and an ornate feature fireplace. There are two reception rooms off this area, and access to the bespoke fitted kitchen breakfast room. The kitchen/breakfast room is of an excellent proportion with a stunning bespoke fitted kitchen with good-quality integrated appliances.
The first floor benefits from having a second fitted aromatic kitchen/utility room. The kitchen area has a gas hob with an extractor, an integrated washing machine, and a dishwasher. There is also a breakfast bar and a fitted dining table with additional storage units.
The property also benefits from having a guest cloakroom, a study, and a large family room. The master bedroom is of an excellent size with a window to the front aspect and a feature fireplace. There is also a walk-in dressing room and an en-suite bathroom. Bedrooms two to five are of a good size, with windows to the front and side aspects of the property.
The nursery/office is close to the master bedroom and has a window to the front aspect of the property. There is a large family bathroom with a window to the side aspect of the property. The property also has a large cellar, a gym, a lounge, a bedroom, a sauna, and a shower room/toilet in the guest annexe.
The property is surrounded by mature plants, shrubs, and trees, and there is potential subject to planning permission for further development. The property is located close to central line, fine schools, local amenities, excellent road links, Hainault Forest, two good golf courses, Chigwell, and Hainault.
