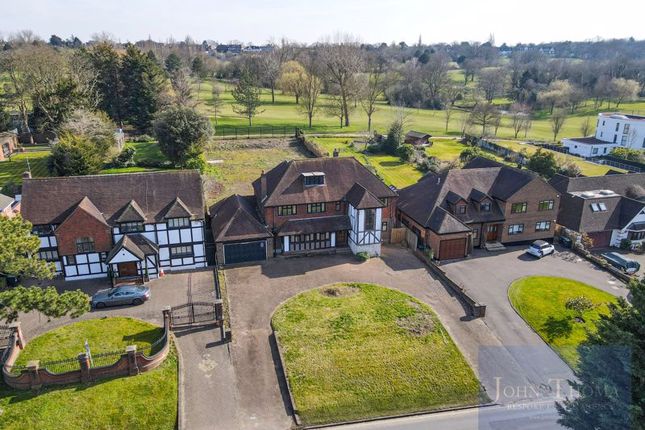
>
High Road, Chigwell IG7 4 bed detached house for sale
High Road, Chigwell, Essex, IG7
£2,350,000
High Road, Chigwell, Essex, IG7
£2,350,000
Our Summary
- THE PROPERTY IS CURRENTLY 3,282 SQUARE FEET IN SIZE WITH THREE DIFFERENT EXISTING PLANNING PERMISSIONS WHICH ARE LISTED BELOW: PLANNING REFERENCE NUMBER EPF/2043/24 TO DEMOLISH THE EXISTING PROPERTY AND BUILD A NEW PROPERTY
- PLANNING REFERENCE NUMBER EPF/0500/24 FOR A TWO STOREY AND SINGLE REAR EXTENSION WITH ADDITIONAL DORMERS TO ATTIC
- PLANNING REFERENCE NUMBER EPF/0309/23 FOR A SIDE AND REAR EXTENSION, INTERNAL ALTERATIONS AND NEW FRONT BOUNDARY FENCE
- PLANNING REFERENCE NUMBER EPF/2043/24 TO DEMOLISH THE EXISTING PROPERTY AND BUILD A NEW PROPERTY
- Planning reference number epf/0309/23 for A side and rear extension, internal alterations and new front boundary fence
- Planning reference number epf/0309/23 for a side and rear extension, internal alterations and new front boundary fence
- Planning reference number epf/0500/24 for A two storey and single rear extension with additional dormers to attic
- Planning reference number epf/0500/24 for a two storey and single rear extension with additional dormers to attic
- Planning reference number epf/2043/24 to demolish the existing property and build A new property
- Planning reference number epf/2043/24 to demolish the existing property and build a new property
- THE PROPERTY IS CURRENTLY 3,282 SQUARE FEET IN SIZE WITH THREE DIFFERENT EXISTING PLANNING PERMISSIONS
- The property is currently 3,282 square feet in size with three different existing planning permissions
Description
This chain-free, four-bedroom detached property is situated on a highly sought-after road in Chigwell, backing onto the golf course. With a large plot measuring 0.45 acres, the property offers ample space and features four reception rooms, a kitchen, utility room, integral garage, and a spacious hallway. The first floor boasts a master bedroom with en-suite bathroom, three further bedrooms with fitted wardrobes, and a family bathroom. The second floor has a playroom-games room and two large storage spaces. The south-facing rear garden offers stunning views of the golf course and measures approximately 175' in length by 68' in width. The property also has a spacious carriage driveway with a central lawn and access to the integral garage. With three existing planning permissions, this property presents a unique opportunity for renovation or extension.
