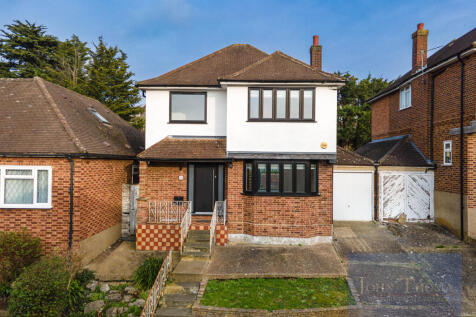
>
3 bedroom detached house for sale
Dacre Close, Chigwell, Essex, IG7
£875,000
Dacre Close, Chigwell, Essex, IG7
£875,000
Our Summary
- THE PROPERTY IS ARRANGED OVER TWO FLOORS AND IS OVER 1,580 SQUARE FEET IN SIZE WITH EXCELLENT SCOPE TO DEVELOP SUBJECT TO PLANNING PERMISSION INTO THE LARGE LOFT AREA
- ON THE LANDING THERE ARE TWO WINDOWS WHICH ALLOW AMPLE NATURAL LIGHT TO FLOW INTO THIS HOME AND ACCESS TO THE SPACIOUS LOFT WITH EXCELLENT POTENTIAL TO DEVELOP INTO THIS AREA SUBJECT TO PLANNING PERMISSION
- EXTERNALLY THE REAR GARDEN HAS A LARGE LAWN AREA, A LARGE PAVED PATIO TO THE REAR OF THE GARDEN AND ACCESS TO THE ATTACHED GARAGE WHICH MEASURES 33' 3" x 7' 7" WITH SCOPE TO DEVELOP SUBJECT TO PLANNING PERMISSION
- ON THE FIRST FLOOR LANDING THERE IS ACCESS TO A SPACIOUS LOFT AREA WITH SCOPE TO DEVELOP STPP
- THE PROPERTY IS FINISHED TO A HIGH STANDARD THROUGHOUT WITH SCOPE TO DEVELOP SUBJECT TO PLANNING PERMISSION
Description
This stunning, chain-free three-bedroom detached family home is located just a short walk from Chigwell and Grange Hill central line stations. The property boasts a high standard of finish throughout, with a large open-plan kitchen-breakfast-dining room, perfect for modern living. With 1,580 square feet of living space, there is excellent scope to develop the large loft area, subject to planning permission. The property has already had a full-width single-storey rear extension, creating a bespoke kitchen-breakfast-dining room, and benefits from being wired and fitted with CCTV cameras. The property also features a large hallway, a guest cloakroom, a utility room, and three spacious bedrooms, including a master bedroom with far-reaching views. The modern family bathroom is fully tiled, and the property has a large private rear garden, a paved patio, and an attached garage with scope to develop, subject to planning permission. With a guide price of £870,000-£900,000, this property is a must-see for anyone looking for a stunning and unique family home.
