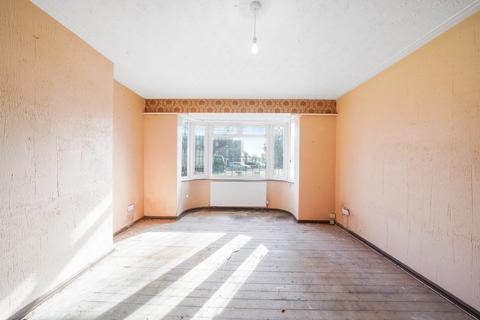
>
IG11 4 bed semi
, , IG11
£560,000
, , IG11
£560,000
Our Summary
- Double Radiator, dated bedroom suite, exposed floorboards
Description
This property features a storm porch canopy over the front door, which leads to an entrance hallway with a wooden staircase to the first floor. The hallway has a cloakroom and access to a kitchen, two reception rooms, and a utility room. The reception rooms have exposed floorboards and double-glazed windows, with one featuring a bay window and the other sliding patio doors to the rear garden. The kitchen is in need of replacement but has matching units and an exposed floor. The ground floor also has a shower room with a shower cubicle, low-level WC, and washbasin. The first floor has a landing with access to four bedrooms, each with exposed floorboards and double-glazed windows. The exterior features a paved front garden, a side access to the rear garden, and a double-detached garage with roller doors. The rear garden is approximately 21 meters long and has overgrown borders and a paved area.
