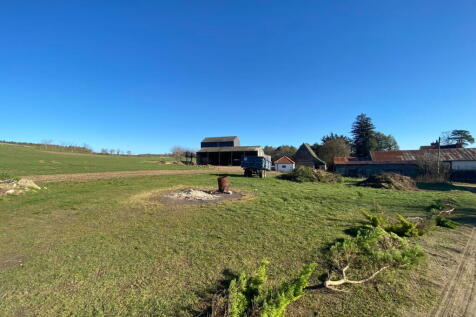
>
Between Nettlestead & Somersham, Nr... Residential development for sale
Between Nettlestead & Somersham, Nr Ipswich, Suffolk
£250,000
Between Nettlestead & Somersham, Nr Ipswich, Suffolk
£250,000
Our Summary
- Planning permission has been granted for the erection of three new dwellings comprising a link-detached bungalow, a link-detached house and a detached bungalow following the demolition of an existing building on a site that extends to approximately 0
- Planning Permission was granted by Mid Suffolk District Council on 15th January 2021 for the erection of three new dwellings on site - Reference DC/20/04004
- The vendors also secured a separate planning permission for the conversion of the adjacent barn, which is also available for sale by separate negotiation
- The vendors, in conjunction with their architects HAT Projects, implemented the planning permission before it expired on 14th January 2024
- The planning permission is subject to the local planning authority’s Community Infrastructure Levy (CIL) and a CIL Liability Notice was subsequently issued dated 19th January 2021 confirming that the amount of CIL payable is £47,385
- Any detailed enquiries relating to CIL should be referred to the local planning authority, Mid Suffolk District Council; Email: [use Contact Agent Button] Reference: LN00004440
- Prospective purchasers should note that the vendor will include a positive covenant within the sale contract requiring that the development should be in accordance with the planning permission granted and any variation will need to be with the vendor’s prior consent, which is not to be unreasonably withheld
- The vendors will also include a covenant/obligation requiring that the purchaser, and future purchasers, will not object to any planning application to redevelop the retained barns to the north-east for residential purposes
Description
Planning permission has been granted for the construction of three new dwellings on a 0.27-acre site in the village of Somersham, near Ipswich. The site is part of Watering Farm and will feature a link-detached bungalow, a link-detached house, and a detached bungalow, all with gardens and parking facilities. The vendors have secured a separate planning permission for the conversion of an adjacent barn, which is also available for sale. The consented scheme provides for the demolition of an existing building, and the development will be implemented in two phases, with the first phase including the installation of a new agricultural access and the second phase comprising the construction of the dwellings. The property is subject to the Community Infrastructure Levy (CIL) and a CIL Liability Notice has been issued. The accommodation will include a link detached two/three bedroom bungalow, a link detached four bedroom chalet style house, and a detached two bedroom bungalow. The terms of sale include a right of way over the access roadway, which will be retained by the vendors, and a positive covenant requiring that the development be in accordance with the planning permission.
