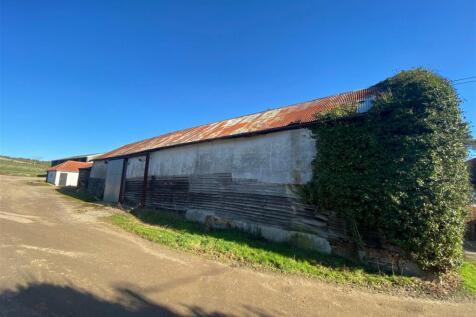
>
Between Nettlestead & Somersham, Nr... Residential development for sale
Between Nettlestead & Somersham, Nr Ipswich, Suffolk
£225,000
Between Nettlestead & Somersham, Nr Ipswich, Suffolk
£225,000
Our Summary
- A traditional Suffolk barn with planning permission and listed building consent for conversion to an impressive single dwelling of approximately 2,600 sq ft (243 sqm) on a site of approximately 0
- DescriptionPlanning Permission and Listed Building Consent were granted by Mid Suffolk District Council on 10th March 2022 for the change of use and conversion of a Grade II Listed barn to a dwelling house
- The planning permission and listed building references are DC/21/06950 and DC/21/06951 respectively
- The approved plans that accompanied the planning permission provide for an impressive five bedroom dwelling of just over 2,600 sq ft (243 sqm)
- Covenants & Purchaser ObligationsProspective purchasers should note that the vendor will include a positive covenant within the sale contract requiring that the development should be in accordance with the planning permission granted and any variation will need to be with the vendor’s prior consent, which is not to be unreasonably withheld
- The vendors will also include a covenant/obligation requiring that the purchaser, and future purchasers, will not object to any planning application to redevelop the retained barns to the north for residential purposes
- Any detailed enquiries relating to CIL should be referred to the local planning authority, Mid Suffolk District Council; [use Contact Agent Button] Reference: LN00005946
Description
assistant
Here is a summary of the property description in a single paragraph:
Watering Farm Barn, a traditional Suffolk barn, has planning permission and listed building consent to be converted into a stunning single dwelling of approximately 2,600 sq ft. The property is situated in the Parish of Nettlestead, just north-west of the village of Somersham, which offers a range of amenities including a pub, shop, and primary school. The barn is surrounded by farmland, but has easy access to the A14 and nearby towns, including Ipswich with its mainline railway link to London. The approved plans provide for a five-bedroom dwelling with an impressive open-plan kitchen, dining, and living area, as well as five bedrooms and three bathrooms. The property will have a parking area for two vehicles and a garden area to the rear, with permeable brick paving and planting. The vendor will include covenants in the sale contract regarding the development, access, and maintenance of the roadway and agricultural buildings.
