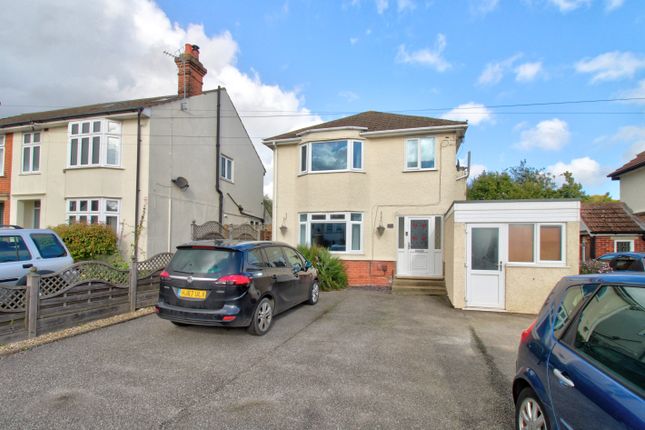
>
4 bed detached house
Norwich Road, Ipswich IP1
£435,000
Norwich Road, Ipswich IP1
£435,000
Our Summary
- The planning application for extension - ip/21/00458
Description
This property features a spacious layout with a driveway providing off-road parking for 6-8 cars, a double-glazed garage door, and a welcoming porch. Inside, the hallway leads to a lounge with a double-glazed bay window, a shower room with a walk-in shower, and a kitchen with modern units, appliances, and tiled flooring. The dining room has a skylight and patio doors leading to a conservatory with laminated flooring. Upstairs, there are four bedrooms, each with double-glazed windows, and a bathroom with a panelled bath and shower screen. The property also boasts a large rear garden with a decked area, play space, and raised patio, as well as a garden room with power and light. The property is freehold and has a rear aspect eastward.
