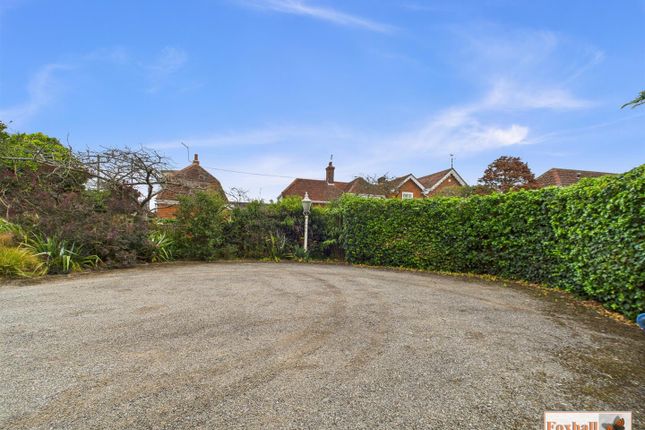
>
Plot for sale
Plot At High Road East, Felixstowe IP11
£795,000
Plot At High Road East, Felixstowe IP11
£795,000
Our Summary
- PLANNING PERMISSION 9TH JUNE 2025 FOR THE CONSTRUCTION OF A SEPARATE DWELLING WITHIN THE CURTILAGE OF THE PROPERTY - HIGHLY SOUGHT AFTER OLD FELIXSTOWE LOCATION WITHIN FIVE MINUTE WALK OF TOWN CENTRE AND RAILWAY STATION AND FIFTEEN MINUTES WALK OF THE SEAFRONT AREA - RESIDENTIAL PROPERTY WITH SEPARATE BUILDING PLOT TOTAL WIDTH OF REAR GARDEN 100' DEPTH BY 90' WIDTH - SOUTHERLY FACING REAR GARDEN EXTENDING TO APPROX
- A building plot with the benefit of outline planning permission for the construction of an additional detached dwelling should purchasers desire as part of a good size double width plot with mainly southerly rear aspect containing a detached three bedroom cottage with Mansard roof which offers extended living accommodation The planning permission for the construction of a separate dwelling (planning ref DC/25/0411/OUT) was approved 9th June 2025 and was applied for in conjunction with Architect Robert Allerton (01394-671257)
- Off street parking is available for numerous vehicles to the side aspect and a further benefit is a detached outbuilding with strong potential for conversion to a home studio
- 05m (14'0" 4'11" max x 10'0" - A brick building with wash hand basin, power connected, located adjacent to the main residence and offering the potential for conversion to a home studio, however requiring modernisation and conversion to enable full use as such
- PLANNING PERMISSION 9TH JUNE 2025 FOR THE CONSTRUCTION OF A SEPARATE DWELLING WITHIN THE CURTILAGE OF THE PROPERTY
- Planning permission 9th June 2025 for the construction of A separate dwelling within the curtilage of the property
- RESIDENTIAL PROPERTWITH SEPARATE BUILDING PLOT TOTAL WIDTH OF REAR GARDEN 100' DEPTH BY 90' WIDTH
- Residential propertwith separate building plot total width of rear garden 100' depth by 90' width
Description
This charming old Felixstowe property is situated in a highly sought-after location, just a five-minute walk from the town center and railway station, and a 15-minute walk from the seafront area. The property boasts a separate building plot with outline planning permission for the construction of an additional detached dwelling, making it a rare opportunity for potential buyers. The current property is a detached three-bedroom cottage with a Mansard roof, offering extended living accommodation. The property features a spacious kitchen, lounge, dining room, utility room, ground floor shower room, first-floor bathroom, and separate WC. The rear garden is exceptionally large, with a mainly southerly aspect, offering a vast array of trees, flowers, shrubs, and borders. Off-street parking is available for numerous vehicles, and a detached outbuilding has strong potential for conversion to a home studio. With vacant possession and no onward chain, this property is a must-see for anyone looking for a unique and versatile living space.
