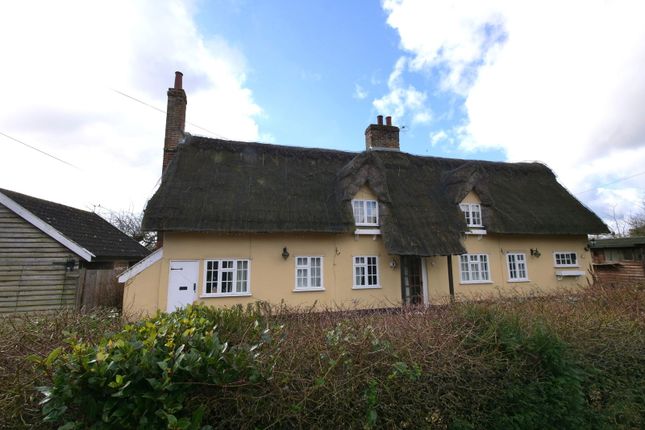
>
The Street, Brandeston, Suffolk 3 bed detached house
The Street, Brandeston, Suffolk
£550,000
The Street, Brandeston, Suffolk
£550,000
Our Summary
- This property requires some updating and has PLANNING CONSENT FOR A TWO BEDROOM DETACHED PROPERTY TO THE RIGHT OF THE PLOT* *0
- 4 of an acre PLOT (sts)* *GARAGE WITH ANNEX POTENTIAL (STPP)* *WORKSHOP AND SHEDS*
- 51 THE STREET - EXTERIOR To the front are two five bar gates offering easy access and parking There is a garage which has great annex potential as it has an outside staircase to the rear and could be converted (stpp)
- Please note: There is planning permission for a two bedroom detached property to the right handside of the cottage (as you stand facing it)
- You can view the plans on the East Suffolk website, planning reference DC/23/4590/FUL
Description
This charming detached, thatched property in the heart of the English village of Brandeston requires some updating and has planning consent for a two-bedroom detached property to the right of the plot. The property boasts a 0.4-acre plot, a garage with annex potential, a workshop, and sheds. The interior features a sitting room with a brick fireplace, a study/bedroom 4, a downstairs shower room, a dining room with a Suffolk pamment floor, a conservatory, and a kitchen with a range of wood wall and base units. The property also has a main bedroom with a dressing room, a further staircase leading to a spacious bedroom, and a separate wc with a wash hand basin. The exterior features a south-facing garden with mature trees, a patio area, and a garage with double doors. The property is freehold and has vacant possession upon completion.
