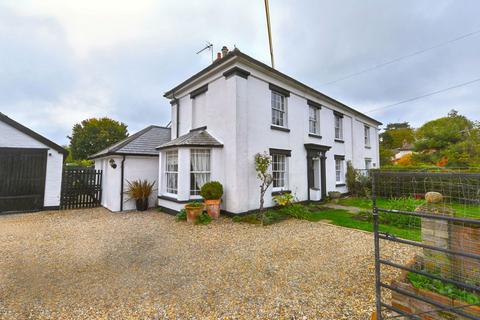
>
Stonham Aspal, Nr Stowmarket, Suffolk 3 bed semi
Stonham Aspal, Nr Stowmarket, Suffolk
£425,000
Stonham Aspal, Nr Stowmarket, Suffolk
£425,000
Our Summary
- The planning permission for the kitchen extension also provided for the reconfiguration of a staircase and creation of a forth bedroom within the landing
- By virtue of the fact that planning permissions was implemented, a perspective purchaser can still carry out these works if required
- From the driveway, access can be gained to the garage/workshop, which has an overall length of approximately 30’ and offers great potential as additional accommodation if required, subject to the necessary consents
Description
The Chestnuts is a well-presented, three-bedroom semi-detached Victorian house in the village of Stonham Aspal, with a spacious and light interior of over 1,500 sq ft. The property features an entrance hall, drawing room, sitting room, kitchen/dining room, boot/utility room, and cloak room, as well as a galleried landing, three bedrooms, and a well-fitted bath/shower room. Outside, there is a 30-foot garage/workshop, a generous shingled car park area, and a south-westerly facing courtyard garden. The property is located in the centre of the village, within walking distance of the primary school and village church, and is close to the A140 and A14 roads, making it ideal for commuters. The Chestnuts has been well maintained by the current vendors and has undergone recent renovations, including a kitchen extension and refurbishment of the bath/shower room. The property also benefits from a generous driveway, a garden area, and an external power supply and outside tap.
