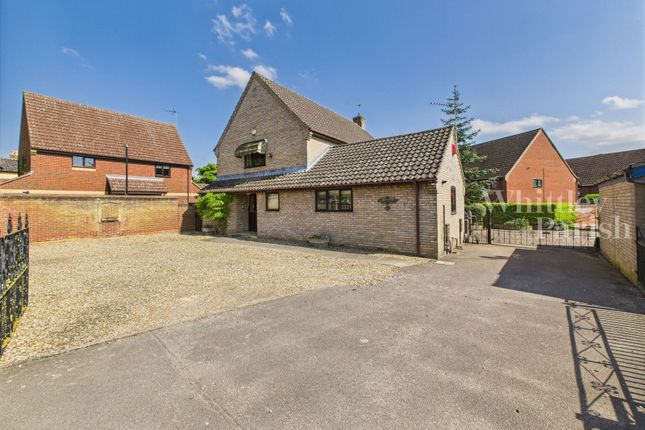
>
Denmark Street, Diss 3 bed detached house for sale
Denmark Street, Diss IP22
£400,000
Denmark Street, Diss IP22
£400,000
Our Summary
- While it now requires modernisation, this presents an excellent opportunity for enhancement and upgrades, particularly in relation to the accompanying building plot
- Building plot
- Adjacent to the property is a building plot with full planning permission granted for the erection of a four-bedroom detached house
- Planning permission (reference 2020/2463) was approved on 15th February 2021, allowing for the demolition of a former shed/workshop and the creation of a detached house complete with parking and gardens
- Some initial works were undertaken after the planning permission was granted, which the agents understand, ensures the permission remains active
Description
This property is situated in a prime location, just a short walk from the high street, mere, and park, with the town of Diss and its amenities, including a mainline railway station, within walking distance. The property itself is a traditional brick and block cavity wall construction, built by local builders Rackham, and offers approximately 2,236 sq ft of living space. While it requires modernization, it presents an excellent opportunity for enhancement and upgrades. The property features well-proportioned rooms, including a spacious living area, three reception rooms, a separate office/study, and an open-plan kitchen/diner. The first floor has three bedrooms, including two with en-suite facilities. Adjacent to the property is a building plot with full planning permission for a four-bedroom detached house, which will be sold separately. The property is connected to mains services and is heated by a gas-fired boiler.
