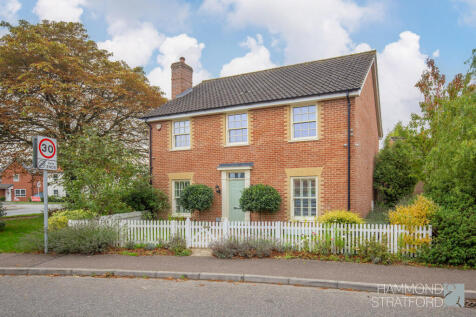
>
Byfords Way, Watton 4 bed detached house for sale
Byfords Way, Watton
£450,000
Byfords Way, Watton
£450,000
Our Summary
- With full plastered and wallpapered, carpets it presents a rare opportunity for conversion to annexe accommodation or use as a home gym or cinema room (STPP)
- Please be advised that one of the images is computer generated to show the potential of this property
- Detached double garage with kitchen/utility area, WC, electric heating and potential for annexe conversion (STPP)
Description
This detached former show home is a stunning property that occupies a desirable corner position in a sought-after development. As you enter, you'll be greeted by a welcoming hallway that leads to a spacious lounge with a feature fireplace and internal double doors to the kitchen/diner. The kitchen/diner is a hub of the home, with generous proportions, integrated appliances, and a water softener. Double doors open out to a sunny garden, creating a seamless indoor-outdoor connection. The property also features a separate study/snug, a ground floor WC, and four bedrooms upstairs, including an en-suite shower room and a modern family bathroom. The property also boasts a detached double garage with utility/kitchen area, separate WC, and a boarded loft, which could be converted into an annexe or used as a home gym or cinema room. The rear garden is a true highlight, with a mix of patio and lawn, established planting, fencing, and side access. The property is located in the heart of Watton, a bustling market town in Norfolk, offering a range of local amenities and a great balance of rural charm and convenience.
