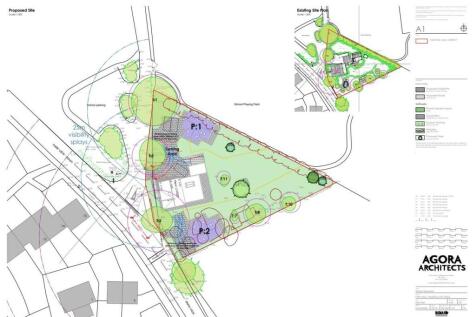
>
Lynn Road, Brandon IP27 3 bed detached house for sale
Lynn Road, Brandon IP27
£400,000
Lynn Road, Brandon IP27
£400,000
Our Summary
- New Lodge offers an EXCITING DEVELOPMENT OPPORTUNITY in the heart of Weeting village with PLANNING PERMISSION GRANTED for the erection of two new dwellings, erection of a single storey rear extension to an existing property, new attached garage and the demolition of an existing garageDescription - New Lodge offers an EXCITING DEVELOPMENT OPPORTUNITY in the heart of Weeting village with planning permission granted for the erection of two new dwellings, the erection of a single storey rear extension and new attached garage to the existing property and the demolition of an existing garage under Breckland Council planning reference 3PL/2021/0652/F and 3PL/ 2021/1107/HOU
- The existing property requires refurbishment and currently consists of a lounge and seperate dining room, kitchen, utility room and conservatory, downstairs shower room as well as three bedrooms upstairs and a family bathroom
- The planning permission is granted for a single storey rear extension which would create a downstairs space to include an entrance hall, office and snug, open plan kitchen/ lounge/ dining room as well as a utility room and cloakroom W
- Breckland Council Planning Ref
- Exciting Development Opportunity
Description
New Lodge presents an exciting development opportunity in the heart of Weeting village, with planning permission granted for the construction of two new dwellings, a single-storey rear extension to an existing property, a new attached garage, and the demolition of an existing garage. The existing property, requiring refurbishment, currently features a lounge, dining room, kitchen, utility room, conservatory, shower room, three bedrooms, and a family bathroom. The proposed single-storey extension would create a downstairs space with an entrance hall, office, snug, open-plan kitchen/lounge/dining room, utility room, and cloakroom. The two new dwellings, designed with mirrored floor plans, would feature welcoming entrance halls, stairs, kitchens, utility rooms, cloakrooms, open-plan living areas, three bedrooms, two en-suite bathrooms, and a family bathroom. The development would also include two parking spaces and a single garage with personal access. Weeting village offers a range of amenities, including shops, a post office, fuel station, fish and chip shop, and a playing field, surrounded by Thetford Forest Park.
