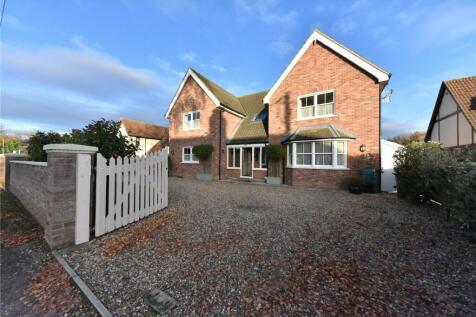
>
5 bedroom detached house for sale
Bell Lane, Barton Mills, Bury St. Edmunds, Suffolk, IP28
£850,000
Bell Lane, Barton Mills, Bury St. Edmunds, Suffolk, IP28
£850,000
Our Summary
- The top floor, currently being used as a storage area and accessed via stairs, offers huge potential to be converted into further bedroom accommodation, if needed
- Leading to Dining Room with; fireplace with surrounds, bi-fold doors to rearWCLow level WC, wash basin with storage under, window to rearLIVING ROOMFireplace with surround, bi-fold doors to rear gardenDRAWING ROOMBay window to frontUTILITY ROOMPlumbing for freestanding washing machine, space for freestanding tumble drier, sink with single drainer and storage under, leading to rear porchREAR PORCHPart glazed, door to rear gardenFIRST FLOORLANDINGOpen gallery style landing, stairs to second floor, window to front aspectBATHROOMBath with shower, low level wc, window to rear, storage cupboardBEDROOM ONEWindow to front, leading to en suite (1)EN SUITE (1)Jack & Jill en suite, wash basin with storage, low level wc, double walk in showerBEDROOM FOURWindow to rear; currently used as additional sitting room/studyBEDROOM FIVEWindow to rearBEDROOM TWOWindow to rear, leading to en suite (2)EN SUITE (2)Jack & Jill en suite, wash basin with storage, low level WC, double walk-in showerBEDROOM THREEWindow to frontSECOND FLOOROpen loft space, Velux window, potential for additional bedroom space, solar panel unitANNEXGROUND FLOOROpen plan kitchen/living, range of floor and wall-based storage, kitchen island, space for free standing dishwasher, single sink with drainer, WC with toilet, walk in shower and wash basin with storage
Description
This stunning five-bedroom executive detached house in Barton Mills offers a total of over 5,000 sqft of living space, including a self-contained annex. Built in 2011, the property boasts a mix of charm and character, with features such as bespoke cornices and underfloor heating. The ground floor features a spacious gallery-style hallway, a formal entrance hall, a high-quality open-plan kitchen, and a sitting/entertaining area with bi-fold doors to the rear garden. The first floor has five double bedrooms, two en suites, and a family bathroom, while the top floor offers potential for additional bedroom space. The property also features a substantial two-story annex with an open-plan kitchen living area and a gym or home-working space on the first floor. Outside, there is a large parking area to the front and a beautifully presented rear garden with a pond. The property is freehold and has underfloor heating, gas central heating, and UPVC double glazing.
