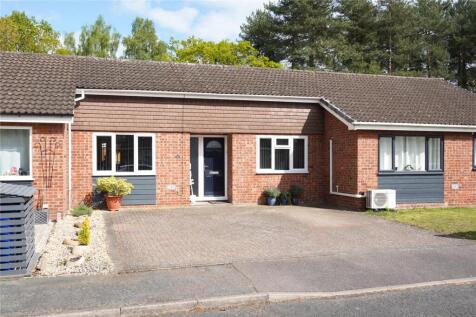
>
Laburnum Avenue, Mildenhall, Bury St.... 2 bed bungalow for sale
Laburnum Avenue, Mildenhall, Bury St. Edmunds, IP28
£250,000
Laburnum Avenue, Mildenhall, Bury St. Edmunds, IP28
£250,000
Our Summary
- TWO bedroom terraced property WITH PLANNING FOR LOFT CONVERSION, ideally located CLOSE TO WOODLAND in the market town of MILDENHALL
- The property comes with approved planning permission to extend into the loft to include two rooflights on front elevation, and one dormer with three windows on rear elevation (West Suffolk Council planning portal reference DC/23/1462/HH ) Inside, the home features a bright and spacious lounge/diner, a newly fitted modern kitchen with some integrated appliances, new internal doors, two well-proportioned bedrooms with built-in storage, and an updated bathroom
- In more detail the accommodation comprises of: HALLWAYTwo integrated storage cupboards, access to boarded loft with ladder and lightsBEDROOM ONELarge integrated storage cupboard, window to frontBEDROOOM TWOIntegrated storage cupboard, window to rearBATHROOM Low level WC, basin with vanity unit, bath with shower overLIVING ROOMWindow to front KITCHENRange of wall and base units, sink with drainer, integrated washing machine, fridge freezer and cooker hood, space for a single oven/cooker, , door leading to rear, window to rearOUTSIDETo front: Block paved driveway for three vehicles with some decorative shingleTo rear: Laid to lawn with modern patio, decorative shingle, two pergolas with decking, shed and rear accessTenure: FreeholdHeating: LPG HeatingParking: Driveway parking for up to 3 vehiclesWindows/doors: UPVC double glazingAGENTS NOTES:1
- Planning for loft conversation reference DC/23/1462/HH (plans available at request, contact office for details)The Market town of Mildenhall is rich in its history and culture and has been an established settlement since the Stone Age
- Approved planning permission
Description
This charming two-bedroom terraced property in Mildenhall boasts a range of modern features and amenities, including an updated bathroom and kitchen, new windows, and off-street parking for three vehicles. The property has been granted planning permission to extend into the loft, adding valuable extra space. Inside, the home features a bright and spacious lounge/diner, two well-proportioned bedrooms, and a modern kitchen with integrated appliances. The property also benefits from a beautifully landscaped rear garden with a lawn, patio area, and shed. Located close to woodland and with convenient transport links, this property is an ideal choice for those looking for a comfortable and convenient home in a picturesque market town.
