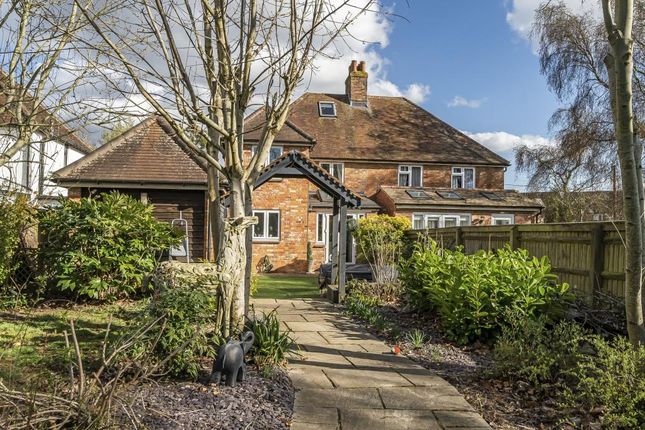
>
Garsington, Oxfordshire, OX44 4 bed semi
Garsington, Oxfordshire, OX44
£525,000
Garsington, Oxfordshire, OX44
£525,000
Our Summary
- Planning consent reference P21/S5214/HH
- Planning consent reference P21/S5214/hh
Description
This beautifully presented family home offers extended and versatile living, with a thoughtful layout that maximizes space and natural light. The property features a stunning rear garden stretching an impressive 350ft in length, with a converted garage providing a home office and utility space. The home also boasts a loft conversion with breathtaking views over the garden and surrounding countryside. The interior design is modern and stylish, with a spacious kitchen, two shower rooms, and three well-proportioned bedrooms. The property's curb appeal is enhanced by a raised front garden, an inviting porch, and ample off-street parking on a brick-paved driveway with lockable gates. With further consent to extend to both the front and rear, this property offers endless possibilities for expansion and customization.
