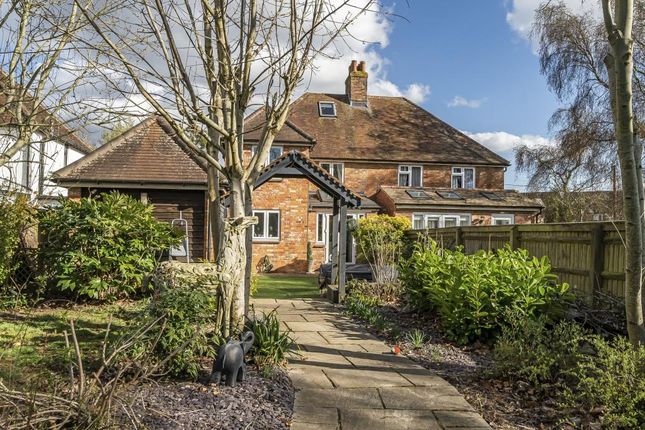
>
Garsington, Oxfordshire, OX44 4 bed semi
Garsington, Oxfordshire, OX44
£585,000
Garsington, Oxfordshire, OX44
£585,000
Our Summary
- Planning consent reference P21/S5214/HH
- Planning consent reference P21/S5214/hh
Description
This beautifully presented family home is conveniently located near Garsington primary school and offers a versatile living space with extended and upgraded features. The property boasts a spacious kitchen, a loft conversion, and a converted garage that now serves as a home office and utility space. The home features stunning views over its impressive 350ft long rear garden, which also includes a raised vegetable garden and three sheds. The property has been thoughtfully designed to provide ample living space, with three well-proportioned bedrooms, two shower rooms, and a family bathroom. The home also benefits from off-street parking, a brick-paved driveway, and a raised front garden with a welcoming porch. With further consent to extend the property to both the front and rear, this home offers a unique opportunity to create a truly exceptional living space.
