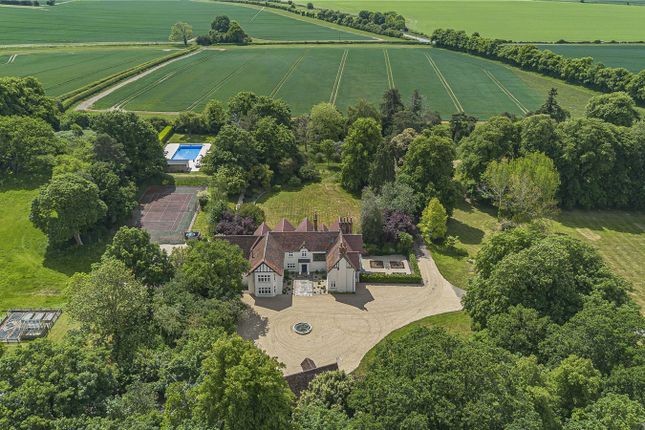
>
6 bed detached house
Ipsden, Wallingford, Oxfordshire OX10
£5,500,000
Ipsden, Wallingford, Oxfordshire OX10
£5,500,000
Our Summary
- Planning permission P22/S2310/hh for a new pool building to cover existing swimming pool, gym and install a solar pv array
- Planning permission P22/S0652/ful granted in February 2022 for construction of an all weather riding arena
- Planning permission P23/S1626/ful granted in May 2023 for the construction of an American Barn with ten internal stables, tack room and feed store
- There is lapsed planning permission for
Description
Larkstoke Manor is a stunning country house situated on 24 acres of land in South Oxfordshire. The property has undergone a recent refurbishment and offers flexible and stylish family accommodation with 7,495 square feet of living space. The main house features high ceilings, large windows, and period features such as panelling and ceiling plasterwork. The kitchen is open-plan to an orangery with doors leading to the garden terrace, and there is a principal bedroom suite with an en-suite bathroom and dressing room. The property also includes a detached garage block with annexe accommodation, a hard tennis court, and a refurbished heated outdoor pool with pool house. The gardens and grounds are beautifully landscaped with lawns, flower borders, and mature trees. The property has planning permission for various projects, including a new pool building, an all-weather riding arena, and an American barn with stables. Larkstoke Manor is located near the village of Ipsden, with easy access to the Ridgeway and Icknield Way for walking and riding, and is within reach of market towns and independent schools.
