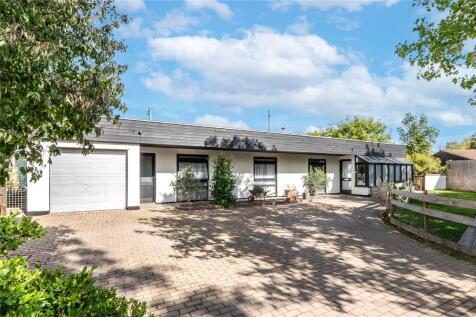
>
3 bedroom detached bungalow for sale
Vicarage Road, Steventon, Abingdon, Oxfordshire, OX13
£525,000
Vicarage Road, Steventon, Abingdon, Oxfordshire, OX13
£525,000
Our Summary
- Sold with planning permission in place for a single-storey front extension and a new single-storey double garage and workshop in the rear garden
- The rear and side gardens are of an impressive size, offering a high degree of privacy together with superb potential to extend the property if required (STPP)
Description
This unique 1980s eco home, designed by Jeremy Keable, is nestled in a highly sought-after village and offers a distinctive blend of versatility and sustainability. The property features a spacious open-plan living and dining room, three bedrooms, a utility room, and a cloakroom, all set within mature gardens of around 0.23 acres. The home boasts a glass-enclosed entrance porch, a part-vaulted ceiling, and a cast iron log-burning stove, creating a light and welcoming atmosphere. With planning permission in place for a front extension and a new garage and workshop, this property offers ample opportunities for further development. The property also benefits from a fitted solar panel system, providing a healthy annual income and reduced electricity bills. Situated near village amenities and countryside, this eco home is an ideal choice for those seeking a unique and sustainable living space.
