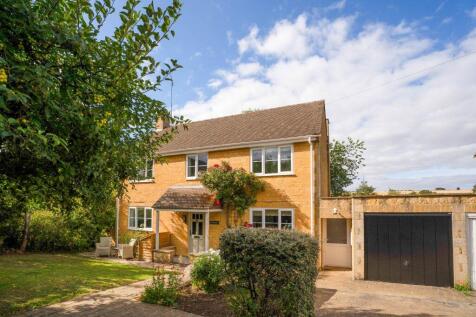
>
Moor Lane, South Newington, Banbury... 4 bed detached house for sale
Moor Lane, South Newington, Banbury, Oxfordshire, OX15
£665,000
Moor Lane, South Newington, Banbury, Oxfordshire, OX15
£665,000
Our Summary
- Detached spacious modern family house, extensively modernised and refurbished to a high standardThe property is located in a quiet no-through road having views of the countryside, with potential to extend subject to the usual planning permissionPROPERTY DESCRIPTIONSuperbly presented detached family house, extensively modernised and refurbished to an extremely high standard by the current owners, having a generous rear garden with idyllic countryside views, a pretty front garden, garage and ample off-street parking, with the whole house enjoying an abundance of natural lightThere is potential to extend, subject to the usual planning permissionOf particular note, is the spacious entrance hall with solid oak floor, understairs cupboard and recess, with stairs rising to the first floor, cloakroom off and doors to all the principal roomsThe dual aspect sitting room has a solid oak floor, contemporary fireplace with oak mantel and stone hearth incorporating a newly fitted cast-iron wood burner, and French doors leading onto a large terraceThe dining room, with solid oak floor, provides far-reaching views overlooking the surrounding fieldsThe stunning dual-aspect kitchen offers an excellent selection of wall and base units, breakfast bar, Butler sink, Karndean flooring, pull-out pantry cupboard and a number of built-in AEG appliances including stainless-steel double electric oven/microwave, separate induction four-ring hob, overhead extractor hood, upright fridge-freezer and dishwasher, as well as an external door to the covered side passage, with doors giving access to the front and rear gardens, and garageThe light and airy landing is particularly spacious, with three double bedrooms off, one with built-in wardrobes The fourth bedroom is currently used as a dressing roomAll the bedrooms are serviced by the well-appointed family bathroom, consisting of a large shower cubicle with rain-shower over, double-ended freestanding bath, low-level wc, floating vanity sink, as well as Karndean luxury vinyl flooringIf this is a lettings investment, we would recommend a lettings guide price in the region of £2,200 pcmOUTGOINGSCouncil tax – band FTax payable for 2025/26 - £3,495
- Potential to extend subject to the usual planning permission
Description
This detached family house is located in a quiet no-through road with countryside views and has been extensively modernized and refurbished to a high standard. The property features a spacious entrance hall, dual-aspect sitting room with a solid oak floor and French doors leading to a large terrace, and a stunning kitchen with a range of built-in appliances. The first floor has three double bedrooms, one with built-in wardrobes, and a well-appointed family bathroom. The property also has a generous rear garden with idyllic countryside views, a pretty front garden, garage, and ample off-street parking. With potential to extend subject to planning permission, this property offers a unique blend of modern comfort and rural charm.
