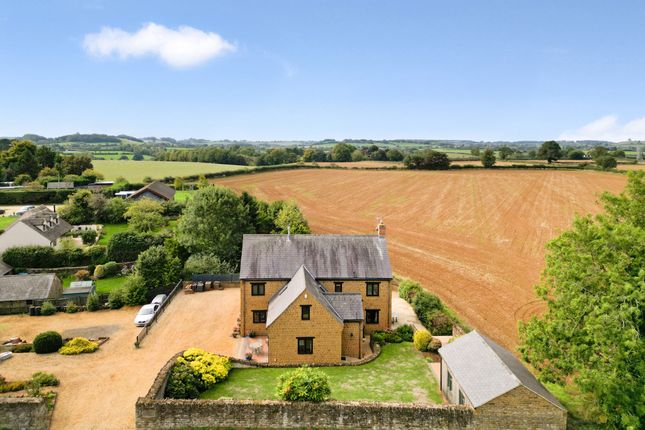
>
5 bedroom detached house for sale
Alkerton Road, Balscote, OX15
£1,250,000
Alkerton Road, Balscote, OX15
£1,250,000
Our Summary
- The property provides well balanced accommodation arranged currently arranged over two two floors plus a sizable second floor attic accessed via a full staircase providing the potential for two further bedrooms (one with en-suite) or a private suite
- The attic is accessed via a full staircase from the first floor with the potential for additional accommodation
- A sweeping gravelled driveway provides parking for several vehicles with space (and planning permission) for three separate double garages, one with a workshop that has potential to convert into an annexe (subject to planning permission)
- Planning Permission for three separate garages
- Spacious second floor attic via staircase with potential to create two additional bedrooms
Description
This beautifully maintained and thoughtfully designed family home is situated in a peaceful rural position, surrounded by open farmland and timeless scenery. The property, constructed from local Hornton stone, features a pitched Welsh slate roof, hardwood double glazed windows, and oil fired heating. The interior offers a versatile layout, with natural light flooding the rooms and a tranquil atmosphere. The property boasts five bedrooms, a family bathroom, and a study, with the potential for additional accommodation in the sizable second floor attic. The property also features a range of high-end appliances, including an oil fired Aga, and a central vacuum system. The property sits on 0.37 acres of land, with stone walled boundaries, a sweeping gravelled driveway, and large lawned areas. The village of Balscote offers a range of amenities, including a pub, village hall, and church, with additional amenities available in nearby towns and cities. The property is well-connected to major roads and has access to excellent schools in the area.
