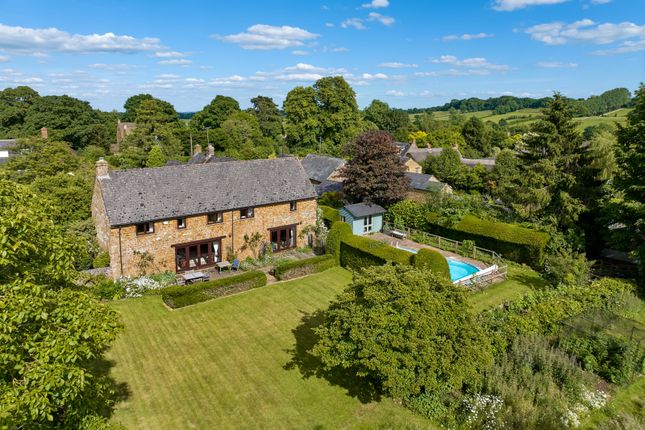
>
Wigginton, Chipping Norton, Oxfordshire 5 bed detached house for sale
Wigginton, Chipping Norton, Oxfordshire
£1,600,000
Wigginton, Chipping Norton, Oxfordshire
£1,600,000
Our Summary
- Ground floor• Three linked barns converted by the current family in 1981• The spacious accommodation is light and flows well but is in need of some updating• The main room is a 36' barn, ideal for entertaining with a raised fireplace to one end; wood floor and doors to both front and rear, enjoying the garden outlook • Sitting Room with French door to garden• The kitchen breakfast room is divided by a raised brick fireplace with an eating area to one end and a fitted kitchen to the other with a hob, double wall oven and extensive wall and floor cupboards • Spacious utility area with walk-in larder, storerooms, cupboards, shower with WC First floor• Good sized south facing principal bedroom with dressing room and en suite shower room • Access to a useful store/studio room with secondary stairs descending to the rear hall• Four further bedrooms (one with en suite) each with a westerly view, fitted cupboard, and a wash basin• Access from Bedroom 3 to boarded loft• Family bathroomGardens and grounds• The west facing gardens are a feature of the property comprising principally of a lawn area with an eating terrace adjacent to the house and cottage-garden planting • Heated swimming pool with pool house• Accessed by a grass passageway, is a well-fenced paddock with road access, extending to about 3
- surpriseAgents Note There will be an overage of 25% on any uplift on the value of residential development on the paddock over the next 25 years
Description
This fabulous family home, Dolphin Barns, is located in the popular village of Wigginton, on the edge of the Cotswolds. The property is a converted barn with three linked barns, offering a spacious and light interior with a west-facing garden and paddock land. The ground floor features a 36-foot main room with a raised fireplace, wood floor, and doors to the front and rear, as well as a kitchen breakfast room with a fitted kitchen and a utility area with a walk-in larder. The first floor has five bedrooms, including a principal bedroom with a dressing room and en-suite shower room, and a family bathroom. The gardens and grounds include a heated swimming pool, a paddock with road access, and a stone-built double garage with a maintenance area. The property is situated close to Soho Farmhouse and has easy access to local amenities, including schools, shops, and train stations.
