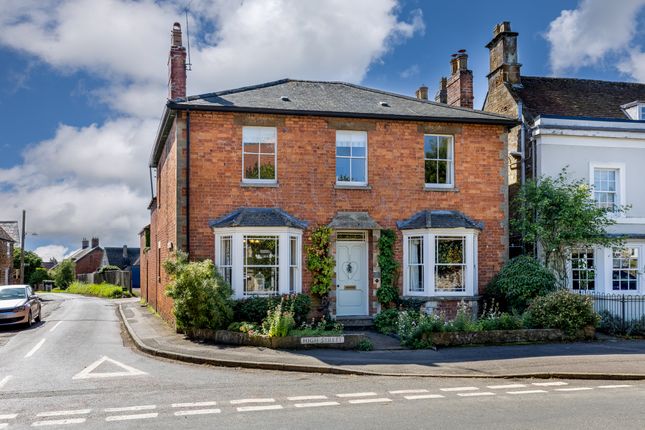
>
5 bedroom house for sale
High Street, Culworth OX17
£795,000
High Street, Culworth OX17
£795,000
Our Summary
- The smallest bedroom offers the potential to be used as a dressing room or en suite, or even a study
- A detached brick built two-storey outbuilding offers a variety of potential uses with scope to link to the main house or convert into self-contained annexe or holiday cottage with income stream
- Planning permission has been approved (ref S/2020/1623/ful) to incorporate the detached barn to the rear of the property, to create additional accommodation, either to extend the kitchen and utility area, or to convert the barn into office space, annexe or rentable unit
- Outbuilding with potential annexe or income stream
- Planning permission to enlarge
Description
This grand Victorian family home combines classical architecture with modern comfort, featuring a spacious and light-filled interior with high ceilings, panelled doors, and wooden floors. The property has been enlarged to the rear and boasts a bespoke kitchen, pantry, and three generous reception rooms, including a sitting room, dining room, and snug with wood burners. The five bedrooms, including one with an en-suite shower room, are accessed via an oak staircase, and the modern family bathroom features a claw and ball roll top bath and separate shower. The property also comes with a detached brick-built outbuilding with potential for conversion into a self-contained annexe or holiday cottage. The charming low-maintenance garden is enclosed by brick walling and features mature trees, shrubs, and flowering borders, perfect for summer entertaining. Located in the Conservation village of Culworth, the property is close to amenities and has easy access to nearby towns and mainline stations.
