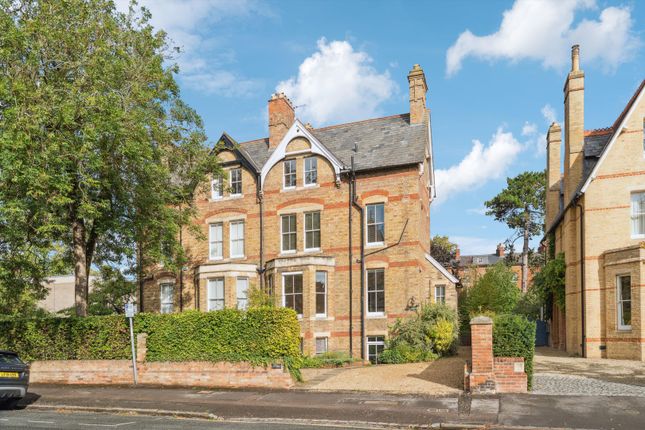
>
Norham Road, Oxford, Oxfordshire, OX2 5 bed semi
Norham Road, Oxford, Oxfordshire, OX2
£2,850,000
Norham Road, Oxford, Oxfordshire, OX2
£2,850,000
Our Summary
- It was designed by Galpin and Shirley and has planning permission ref
- 24/02951/FUL for conversion to a residential dwelling
- Planning permission to create substantial family house
Description
This charming semi-detached house, built in 1875, is located on a prestigious side road in the North Oxford Conservation Area. The property, designed by Galpin and Shirley, has planning permission to convert the existing dwelling into a new residential home of approximately 3178 square feet. The house retains many period features, including sash windows, open fireplaces, and cornicing, and boasts high ceilings and stripped wooden floors. The generously proportioned rooms enjoy good natural light, and the property has been well-maintained by the current owners, who have installed double-glazing on most windows. The house also benefits from off-street parking and a mature walled garden with a lawn, herbaceous borders, and an oak and maple tree. Situated in a prime location, the property is close to the University of Oxford, the city center, and a range of private and state schools, as well as local shops, amenities, and transportation links.
