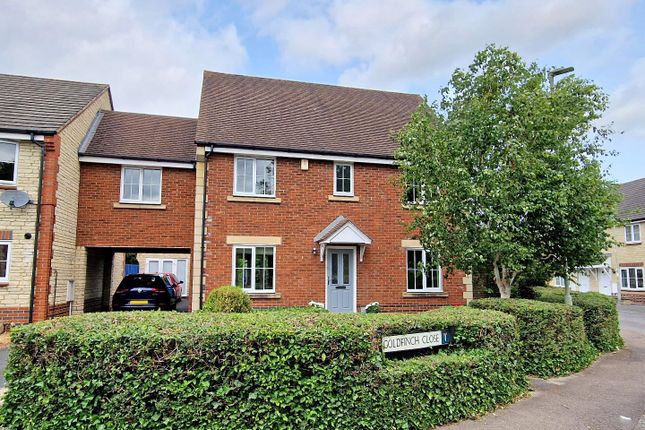
>
5 bed link detached house
Goldfinch Close, Bicester OX26
£525,000
Goldfinch Close, Bicester OX26
£525,000
Our Summary
- The current owners have upgraded many areas of the property, converted the garage to a workshop/studio and there is planning permission to extend the kitchen to the side
- Planning permission to extend kitchen
Description
This stunning 5-bedroom family home is located in a quiet cul-de-sac within walking distance of Bicester Village train station and the town centre. The property has undergone numerous upgrades, including a converted garage workshop/studio with planning permission to extend the kitchen to the side. The interior boasts a spacious hall, cloakroom, utility room, and a modern kitchen with high-end appliances, including a large induction hob and double ovens. The living room and dining area are open-plan, with engineered oak flooring and a remote-controlled gas stove. The property also features three bathrooms, including two en-suites, and a study/bedroom 5 with fibre internet provision. The exterior offers driveway parking for up to four vehicles, a converted garage workshop/studio, and mature gardens with a patio area, summerhouse, and gated access. With many additional upgrades, including new external doors and blinds, this beautiful home is a must-see for any potential buyer.
