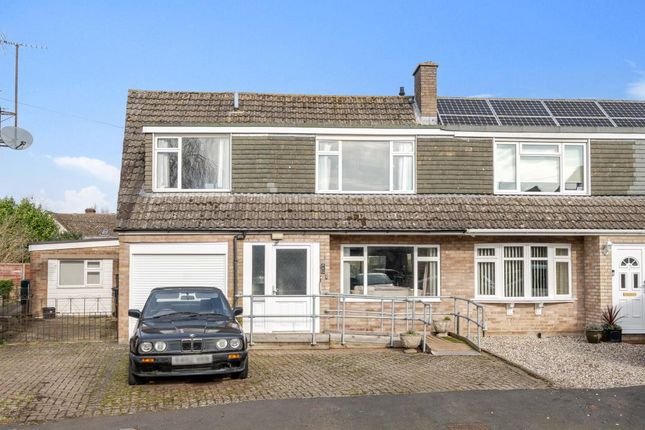
>
Eynsham, Oxfordshire, OX29 3 bed semi
Eynsham, Oxfordshire, OX29
£400,000
Eynsham, Oxfordshire, OX29
£400,000
Our Summary
- The property offers the scope to add value and space by converting the garage into a second reception room and to remodel the principal double bedroom into two double bedroomsProperty DetailsThe ground floor accommodation consists of an entrance hall with staircase leading to the first floor landing, an L-shaped double aspect reception room incorporating distinct living and dining areas with sliding double glazed doors leading to the rear garden, a kitchen with a double glazed door leading to the rear garden, a cloakroom and an integral garage with an up and over door leading to the front garden
Description
This semi-detached property, situated in a cul-de-sac, offers approximately 1,250 square feet of living space across two floors. The ground floor features an entrance hall, an L-shaped reception room with sliding doors to the rear garden, a kitchen, a cloakroom, and an integral garage. The first floor boasts a principal double bedroom, two further double bedrooms, and a four-piece family bathroom. The property has potential for extension, with the garage able to be converted into a second reception room and the principal bedroom remodelled into two double bedrooms. The rear garden is 40 feet long, with a lawn, patio, and established borders, while the front garden provides off-street parking for two cars. The property is located in the thriving village of Eynsham, with its own bus service, local amenities, and proximity to Oxford and Witney.
