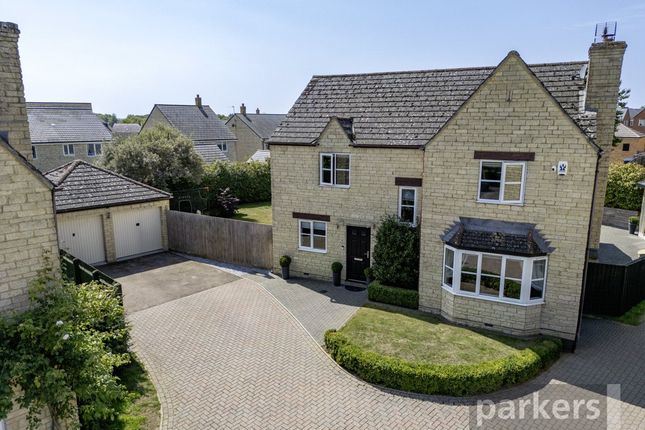
>
4 bedroom detached house for sale
Willows Edge - Planning For Two Storey Side Extension, Eynsham, Witney, Oxfordshire, OX29
£975,000
Willows Edge - Planning For Two Storey Side Extension, Eynsham, Witney, Oxfordshire, OX29
£975,000
Our Summary
- With approved planning for a two storey side extension and a material start
- Building work can be seen in the marketing, which is the material start for the two storey side extension with passed planning under ref 15/02877/HHD
Description
This detached executive family home boasts a large ground floor extension, four bedrooms, double garage, and sits on the largest plot in a small high-end development, just a stone's throw from the "Outstanding" Bartholomew secondary school. The property is set back on a sizable corner plot, wrapping around the property, and features a block-paved driveway, double garage, and a bright and airy entrance hallway with natural light pouring in through the staircase window. The open-plan kitchen, dining, and family room is a highlight of the property, with bi-folding doors and triple skylights allowing for an abundance of natural light. The extension also features a media wall, TV area, and feature ethanol flame effect fire. The property has four double bedrooms, including a spacious primary bedroom with a Jack and Jill en-suite, and a large wrap-around garden with mature trees, shrubs, and borders. Additionally, there are two substantial outbuildings with power, insulation, and heating, making them perfect for additional rooms. With approved planning for a two-storey side extension and a material start, this property offers endless possibilities for customization and expansion.
