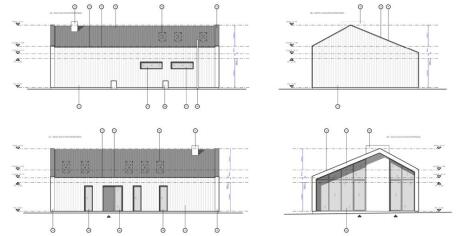
>
Detached house for sale
The Barn At Trove House, Asmall Lane, Ormskirk, Ormskirk, L40
£285,000
The Barn At Trove House, Asmall Lane, Ormskirk, Ormskirk, L40
£285,000
Our Summary
- Planning application no
- 2024/0409-PNC granted consent for the application for determination as to whether prior approval for details is required - change of use of agricultural building to two storey dwelling, which from the approved plans provide a total of 166 sq m of living accommodation over two floors, but in additional however there is a covered recess at the rear that uses up a further potential internal area of approx 16 sq m on each level, with an alternative internal layout we understand the dwelling as proposed offers potentially approx 220 sq m GIA
- Detached Barn with full planning permission for conversion into 3 bed two storey dwelling
- Planning approval No
- 33 but with potential for self build exemption are available on request
Description
The property is a two-storey detached barn with cladding on all elevations, situated on a 0.25-acre site. The barn has been granted planning permission to be converted into a two-storey dwelling, providing approximately 220 square meters of living space. The property features an impressive recessed glazed elevation, leading into a spacious kitchen with bi-folding doors to the garden. The ground floor includes an open-plan living and dining area, a study, a utility room, a cloakroom, and two bedrooms. The first floor boasts a master bedroom with en-suite and substantial storage, as well as a further large double bedroom with en-suite. The property will be separated from the adjacent dwellings by a boundary treatment constructed by the vendors.
