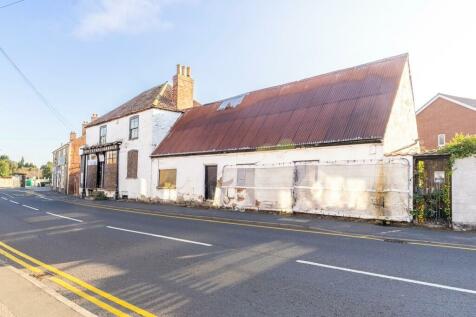
>
House for sale
Silver Street, Coningsby, LN4 4SG
£95,000
Silver Street, Coningsby, LN4 4SG
£95,000
Our Summary
- The property has Full Planning Consent S/035/02250/22 for the construction of 3 dwellings
- 47 Silver Street had planning permission for a two bedroomed ground floor apartment and a one bedroomed ground floor apartment
- At the back of the site is an outbuilding with planning permission for conversion into a two bedroomed house
- 49 Silver Street had planning permission for its re-use as a one bedroomed house
- Full Planning Consent S/035/02250/22: 4 Bedroomed House 1,400ft2 2 Bedroomed House 940ft2 1 Bedroomed Dwelling 450ft2 Total Proposed New Buildings 259m2 3,790ft2 Lapsed Planning Consent S/035/00071/19: Ground Floor 2 Bedroomed Apartment 75m2 807ft2 Ground Floor 1 Bedroomed Apartment 57m2 600ft2 First Floor 2 Bedroomed Apartment 88m2 950ft2 Rear Outbuilding 2 Bedroomed House 72m2 775ft2 49 Silver Street: One Bedroomed House 54m2 580ft2 Total Sales Floor Area 345m2 3,715ft2 Tenure
Description
The property is a development site located in the center of the village of RAF Coningsby, Lincolnshire, with a population of approximately 4,000 residents. The site is surrounded by local amenities, including shops, schools, and a medical practice. The property comprises three separate buildings, including a commercial unit, an 18th-century outbuilding, and a 17th-century mud and stud former dwelling. The site has full planning consent for the construction of three dwellings, including a four-bedroom house, a two-bedroom house, and a one-bedroom dwelling. The development is a combination of converting the original structure with a small element of new build. The site previously had planning consent for an attractive scheme of five residential properties, including two-bedroom apartments and a one-bedroom house. The property is being sold freehold with vacant possession on an unconditional basis.
