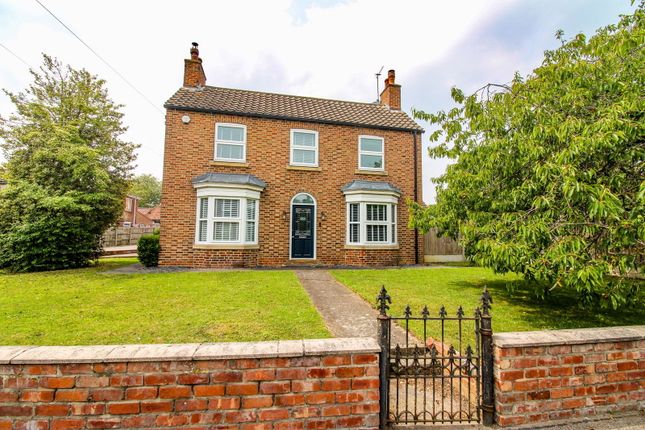
>
High Street, Lincoln LN1 4 bed detached house for sale
High Street, Sturton By Stow, Lincoln, LN1 2AE
£475,000
High Street, Sturton By Stow, Lincoln, LN1 2AE
£475,000
Our Summary
- Now offered for sale with the option of purchasing the farmhouse separate to the adjacent building plot
- This is a beautiful 4 bedroom detached farmhouse style property complete with adjacent building plot with planning passed for an additional detached family house
- The property sits on a fantastic plot which comes with the benefit of planning permission passed for an additional detached family house
- This is an ideal family home with well laid out and spacious living space that has been lovingly maintained and updated by the current vendors who have also secured planning for a 2 story extension to the rear of the main living space
- Building plot
- Those wishing to develop the plot with an additional property as per the plans passed and approved under planning number 143182 via the west Lindsey District Council planning portal can do so having received commencements of works approval from the planners
- The planning permission granted gives an entirely different dimension to this property with developers and home owners no doubt finding the numerous options with the site appealing
- Building plot with planning permission passed under planning number 143182 via West Lindsey
- Farmhouse now available to purchase separately to the adjoining building plot
- Superb detached 4 bedroom farmhouse complete with additional building plot
Description
This beautiful 4-bedroom detached farmhouse-style property is situated in the desirable Lincolnshire village of Sturton By Stow and offers a perfect blend of family living accommodation and outdoor space. The property has been lovingly maintained and updated by the current vendors, who have also secured planning permission for a two-story extension to the rear of the main living space. The property features a stunning stained glass door, stripped natural wood staircase, and impressive kitchen with comprehensive range of units and solid wood work surfaces. The property also benefits from a downstairs WC, utility room, and en-suite shower room. The upstairs bedrooms are spacious and well-proportioned, with the master bedroom featuring a galleried display area and en-suite shower room. The property also has a modern family bathroom and a double garage with up-and-over doors. The impressive garden offers good levels of privacy and has everything for the family, including patio and entertaining areas, and generous formal gardens with mature trees. This is a rare opportunity that will appeal to both home owners and developers alike due to the various options offered by the property and its plot.
