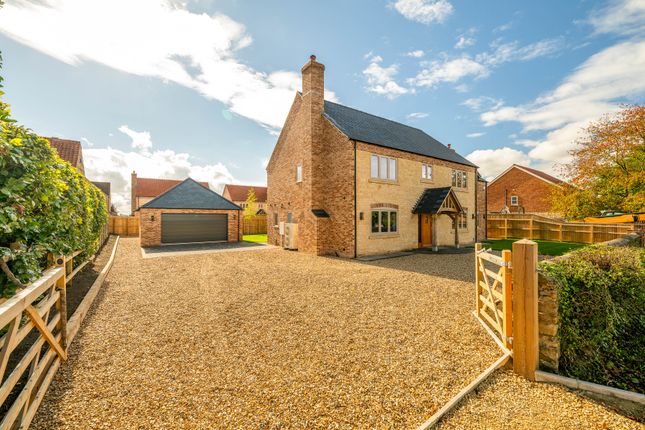
>
4 bed detached house
Granary Court, Scampton LN1
£700,000
Granary Court, Scampton LN1
£700,000
Our Summary
- The Second Floor Landing leads to the Attic/loft Areas which has been fitted with attic trusses offering potential to create additional Bedrooms or alternative accommodation
- The areas offer the potential to create additional bedrooms or alternative accommodation to potentially include a master bedroom with walk-in wardrobe and en-suite, games room, cinema room, two additional bedrooms, playroom or much more
- Attic Trusses fitted with potential for two Additional Bedrooms, Games/Cinema Room or Master Suite
Description
This exceptional detached family home, built by Messrs Millcroft Developments, boasts an Ancaster stone frontage and natural slate roof. Located in the beautiful village of Scampton, the property features a spacious interior with a main reception hall, lounge with log burner, study/playroom, impressive 27ft fitted German Häcker kitchen with central island and integrated appliances, family room with log burner and bi-folding doors to the rear garden, utility room, separate WC, and a first-floor galleried landing leading to the principal bedroom with en-suite, three further double bedrooms, jack and Jill en-suite, and family bathroom. The second-floor landing leads to the attic/loft areas, which could be converted into additional bedrooms or alternative accommodation. The property also features a private gravelled access, extensive gravelled driveway, and detached double garage with remote-operated garage door. With top-of-the-range heating, alarm system, and superfast full-fibre broadband, this property is a must-see for those looking for a luxurious and convenient family home.
