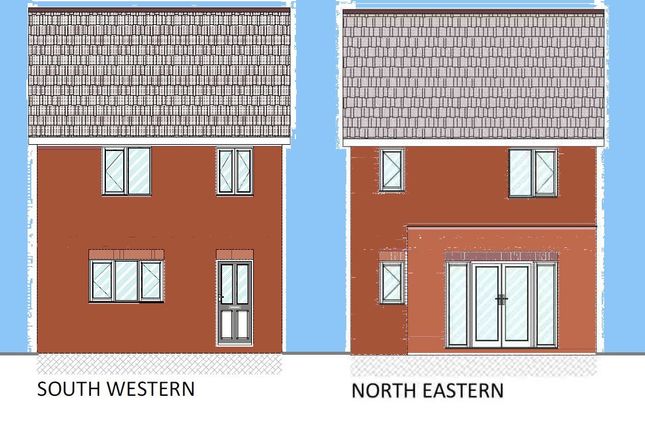
>
Land for sale
Beech Grove, Louth LN11 0BN
£50,000
Beech Grove, Louth LN11 0BN
£50,000
Our Summary
- A superb opportunity for a developer or buyer seeking to self-build a brand new, individual house in a residential area of Louth market town
- This single building plot has full planning permission to erect a three-bedroom house with detached garage which will provide well-designed accommodation featuring living kitchen diner with patio doors to rear garden, utility and cloaks WC and central hallway, whilst to the first floor are three bedrooms and family bathroom
- Planning Full planning permission was granted on the 9th May 2022 for the erection of a house with detached single garage on the site of an existing garden with vehicular access via Beech Grove which is to be created by the purchaser
- The planning permission has been granted in accordance with application number N/105/02501/21 and the Decision Notice and accompanying documentation can be viewed on the planning portal of the East Lindsey District Council website or copy documents can be emailed as pdf's on request if preferred
- The planning permission is subject to conditions in respect of the timescale within which the development must be commenced, construction to be in accordance with the approved plans and approval of proposed materials for the building and hard surfaced areas by the local planning authority
- The precise wording of the Planning Decision Notice and the relevant conditions should be considered in detail by a prospective purchaser in accordance with the approved plans
- Full Planning for detached house and garage
- Ideal self build project or developer buy
- Individual Building Plot
Description
A rare opportunity to build a brand new, individual house in a residential area of Louth market town. The single building plot has full planning permission to erect a three-bedroom house with detached garage, featuring a living kitchen diner with patio doors to the rear garden, utility and cloaks WC, and central hallway. The first floor boasts three bedrooms and a family bathroom. The plot is located on Beech Grove, with access created by removing the front hedge and dwarf brick walls. The proposed house design is shown in the details, but alternative designs could be considered once the plot is purchased. The property will have a simple pitched roof, ground floor rear extension, and a detached garage with driveway access. Internally, the property will feature a hallway, staircase, living kitchen diner, utility room, and WC on the ground floor, and three bedrooms and a family bathroom on the first floor. The plot is located in a popular market town with good amenities, schools, and transportation links. Viewings are strictly by prior appointment through the selling agent.
