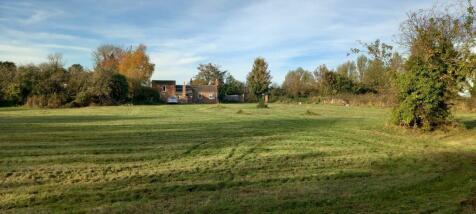
>
2 bedroom detached bungalow for sale
Priory Lane, Grimoldby, LN11
£560,000
Priory Lane, Grimoldby, LN11
£560,000
Our Summary
- *with Outline Planning Permission for 4 Dwellings*TES Property offer for sale this two bedroom detached bungalow located in the popular village of Grimoldby, only 5
- The bungalow is situated down a quiet lane on a large plot which has outline planning permission for the erection of four plots, one house and three bungalows
- With views over the generous plot and surrounding open fields from the majority of the windows, internal viewing is a must to appreciate the size and potential
- The plot measures approximately 4453m²Planning Permission - Outline planning permission was granted on the 13th July 2021 for the erection of a four bed house and 3 three bed bungalows on the site of an existing garden (vacant pasture land) with vehicular access via Priory Lane which is to be created by the purchaser
- The planning permission has been granted in accordance with application number N/067/01453/21 and the Decision Notice and accompanying documentation can be viewed on the planning portal of the East Lindsey District Council website or copy documents can be emailed as pdf's on request if preferred
- The planning permission is subject to conditions in respect of the timescale within which the development must be commenced, construction to be in accordance with the approved plans and approval of proposed materials for the building and hard surfaced areas by the local planning authority
- The precise wording of the Planning Decision Notice and the relevant conditions should be considered in detail by a prospective purchaser in accordance with the approved plans
- with Outline Planning Permission for 4 Dwellings
Description
<|start_header_id|>assistant<|end_header_id|>
Here is a summary of the property description in a single paragraph without a list:
This two-bedroom detached bungalow in Grimoldby, a popular village just 5.3 miles from Louth, sits on a large plot with outline planning permission for the construction of four plots, including one house and three bungalows. The bungalow itself has a kitchen diner, living room, bathroom, two bedrooms, and a loft room, with views over the surrounding open fields from most windows. The property is situated down a quiet lane and is within walking distance of the village's amenities, including a grocery store, Italian restaurant, and primary school. The plot measures approximately 4453m² and has been granted outline planning permission for the development of four dwellings, subject to certain conditions. The property is believed to be freehold and is a great opportunity for a buyer looking to renovate or develop the site.
